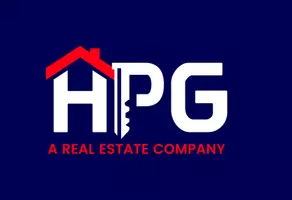$410,000
$400,000
2.5%For more information regarding the value of a property, please contact us for a free consultation.
6 Beds
5 Baths
3,920 SqFt
SOLD DATE : 08/27/2025
Key Details
Sold Price $410,000
Property Type Single Family Home
Sub Type Single Family Residence
Listing Status Sold
Purchase Type For Sale
Square Footage 3,920 sqft
Price per Sqft $104
Subdivision Hart Lake Cove Ph 02
MLS Listing ID S5129212
Sold Date 08/27/25
Bedrooms 6
Full Baths 4
Half Baths 1
HOA Fees $76/qua
HOA Y/N Yes
Annual Recurring Fee 916.0
Year Built 2007
Annual Tax Amount $1,813
Lot Size 8,712 Sqft
Acres 0.2
Property Sub-Type Single Family Residence
Source Stellar MLS
Property Description
One or more photo(s) has been virtually staged. Spacious 6BR/4.5BA Home with New Roof in SE Winter Haven
This beautifully maintained 6-bedroom 4.5-bath home offers over 3,920 sq ft of living space perfect for large families or multi-generational living.
Enjoy oversized rooms throughout abundant storage a large pantry and flexible spaces perfect for an office gym or playroom The screened porch overlooks a fully fenced backyard with new rear fencing and an irrigation system The 3-car garage and extended driveway provide ample parking.
Additional features include in-wall pest defense system with transferable termite warranty an AO Smith water softener bronze-tinted windows for energy efficiency.
Conveniently located near schools shopping dining and medical facilities with easy access to Hwy 27 I-4 and Hwy 60 Just minutes from Legoland Peppa Pig Theme Park downtown Winter Haven and within an hour to Disney and Florida's beautiful beaches.
Location
State FL
County Polk
Community Hart Lake Cove Ph 02
Area 33884 - Winter Haven / Cypress Gardens
Rooms
Other Rooms Bonus Room, Family Room, Formal Dining Room Separate, Formal Living Room Separate, Great Room, Inside Utility, Loft
Interior
Interior Features Ceiling Fans(s), Eat-in Kitchen, In Wall Pest System, Primary Bedroom Main Floor, PrimaryBedroom Upstairs, Vaulted Ceiling(s), Walk-In Closet(s)
Heating Central, Electric
Cooling Central Air
Flooring Carpet, Linoleum, Tile
Fireplace false
Appliance Dishwasher, Disposal, Electric Water Heater, Microwave, Range, Refrigerator, Water Softener
Laundry Electric Dryer Hookup, Laundry Closet
Exterior
Exterior Feature Private Mailbox, Sidewalk, Sliding Doors
Parking Features Garage Door Opener
Garage Spaces 3.0
Fence Fenced, Vinyl, Wood
Community Features Deed Restrictions, Sidewalks
Utilities Available Cable Connected, Electricity Connected, Public, Sewer Connected, Underground Utilities, Water Connected
Roof Type Shingle
Porch Covered, Rear Porch, Screened
Attached Garage true
Garage true
Private Pool No
Building
Lot Description City Limits
Story 2
Entry Level Two
Foundation Slab
Lot Size Range 0 to less than 1/4
Sewer Public Sewer
Water Public
Structure Type Block,Stucco,Frame
New Construction false
Schools
Elementary Schools Chain O Lakes Elem
Middle Schools Mclaughlin Middle
High Schools Lake Region High
Others
Pets Allowed Yes
HOA Fee Include Private Road
Senior Community No
Ownership Fee Simple
Monthly Total Fees $76
Acceptable Financing Cash, Conventional, FHA, VA Loan
Membership Fee Required Required
Listing Terms Cash, Conventional, FHA, VA Loan
Special Listing Condition None
Read Less Info
Want to know what your home might be worth? Contact us for a FREE valuation!

Our team is ready to help you sell your home for the highest possible price ASAP

© 2025 My Florida Regional MLS DBA Stellar MLS. All Rights Reserved.
Bought with NETWORTH REALTY OF ORLANDO, LLC
GET MORE INFORMATION
Broker-Owner | Lic# BK3501626

