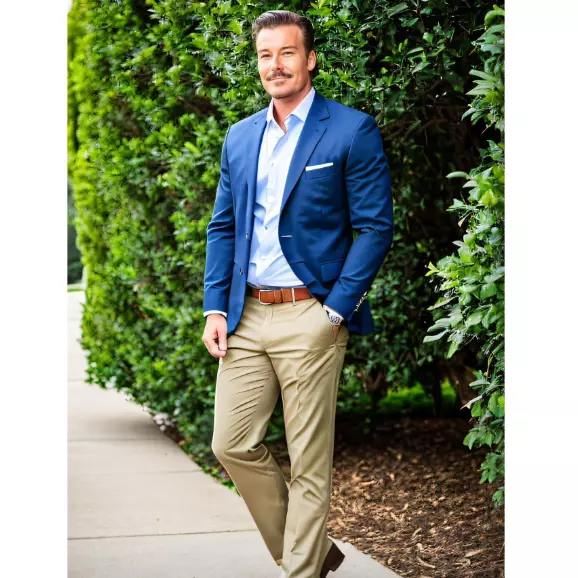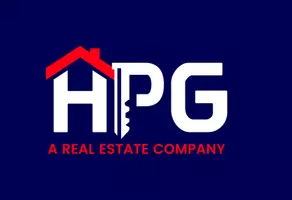$479,900
$479,900
For more information regarding the value of a property, please contact us for a free consultation.
4 Beds
3 Baths
3,110 SqFt
SOLD DATE : 05/30/2025
Key Details
Sold Price $479,900
Property Type Single Family Home
Sub Type Single Family Residence
Listing Status Sold
Purchase Type For Sale
Square Footage 3,110 sqft
Price per Sqft $154
Subdivision Autumn Oaks Unit One
MLS Listing ID W7872994
Sold Date 05/30/25
Bedrooms 4
Full Baths 3
HOA Y/N No
Year Built 1988
Annual Tax Amount $3,897
Lot Size 0.800 Acres
Acres 0.8
Property Sub-Type Single Family Residence
Source Stellar MLS
Property Description
Welcome to this beautiful 4-bedroom, 3-bathroom home featuring an open floor plan, perfect for modern living and entertaining. Recent updates include new garage doors (2013) and a reliable HVAC system (2010), ensuring comfort and efficiency. The spacious interior seamlessly connects the living, dining, and kitchen areas, creating a bright and airy atmosphere. Step outside to a large, fenced-in backyard that offers privacy and plenty of space for outdoor activities. Enjoy the Florida sunshine from the comfort of the screened-in lanai, or take a dip in the inviting pool, which includes a retractable cover for easy maintenance. This home also boasts a large 3-car garage, providing ample storage and parking space. Located just a short drive from popular attractions such as Weeki Wachee Springs State Park and the Nature Coast Botanical Garden, this property offers both tranquility and easy access to local adventures. Don't miss out on the opportunity to make this stunning home yours!
Location
State FL
County Pasco
Community Autumn Oaks Unit One
Area 34667 - Hudson/Bayonet Point/Port Richey
Zoning R1
Interior
Interior Features Ceiling Fans(s), High Ceilings, Open Floorplan, Solid Surface Counters, Solid Wood Cabinets, Thermostat
Heating Central, Electric
Cooling Central Air
Flooring Carpet, Tile
Fireplaces Type Living Room, Stone
Fireplace true
Appliance Dishwasher, Range, Refrigerator
Laundry Inside, Laundry Room
Exterior
Exterior Feature Lighting, Private Mailbox, Rain Gutters, Sidewalk, Sliding Doors
Garage Spaces 3.0
Fence Fenced, Wood
Pool In Ground, Screen Enclosure
Utilities Available BB/HS Internet Available
Roof Type Concrete,Tile
Attached Garage true
Garage true
Private Pool Yes
Building
Lot Description Cul-De-Sac
Entry Level One
Foundation Slab
Lot Size Range 1/2 to less than 1
Sewer Public Sewer
Water Public
Structure Type Block,Concrete,Stucco
New Construction false
Schools
Elementary Schools Shady Hills Elementary-Po
Middle Schools Crews Lake Middle-Po
High Schools Hudson High-Po
Others
Senior Community No
Ownership Fee Simple
Acceptable Financing Cash, Conventional, FHA, VA Loan
Listing Terms Cash, Conventional, FHA, VA Loan
Special Listing Condition None
Read Less Info
Want to know what your home might be worth? Contact us for a FREE valuation!

Our team is ready to help you sell your home for the highest possible price ASAP

© 2025 My Florida Regional MLS DBA Stellar MLS. All Rights Reserved.
Bought with RE/MAX ALLIANCE GROUP
GET MORE INFORMATION
Broker-Owner | Lic# BK3501626

