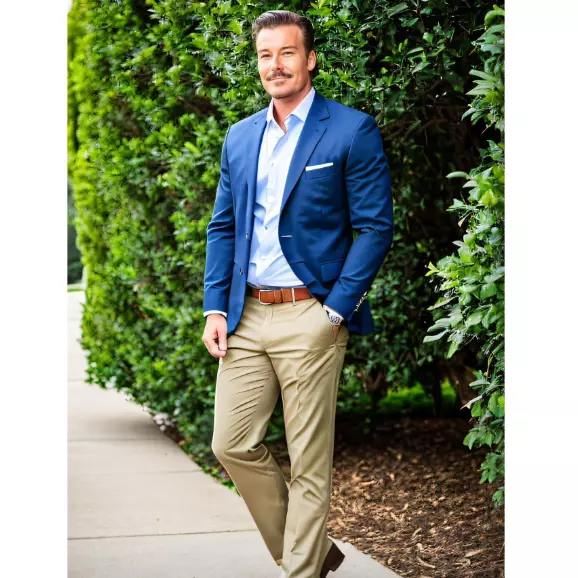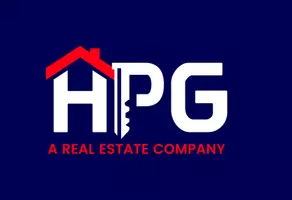
5 Beds
4 Baths
3,152 SqFt
5 Beds
4 Baths
3,152 SqFt
Key Details
Property Type Single Family Home
Sub Type Single Family Residence
Listing Status Active
Purchase Type For Sale
Square Footage 3,152 sqft
Price per Sqft $228
Subdivision Sanctuary At Aloma
MLS Listing ID O6348846
Bedrooms 5
Full Baths 3
Half Baths 1
HOA Fees $545/qua
HOA Y/N Yes
Annual Recurring Fee 2180.0
Year Built 2014
Annual Tax Amount $7,425
Lot Size 9,583 Sqft
Acres 0.22
Property Sub-Type Single Family Residence
Source Stellar MLS
Property Description
The home features high ceilings that create an open, airy feel throughout. The kitchen showcases elegant granite counters and modern stainless steel appliances. Hard flooring flows through the main living areas, offering both style and easy maintenance. Solar panels on the home save you hundreds each month on electricity.
Step outside to your private backyard oasis with a screened-in pool and jacuzzi spa, ideal for year-round Florida living. The fully vinyl fenced yard provides privacy and security for families and pets. This move-in ready property means you can start enjoying your new home immediately.
The location offers incredible convenience with easy access to Winter Park shopping, restaurants, and world-famous theme parks. Major roads are nearby, making commuting simple whether you work locally or need to travel throughout Central Florida. The gated community adds security and peace of mind.
Winter Park is known for its charming downtown area, excellent schools, and beautiful parks. This neighborhood combines suburban tranquility with urban accessibility, giving you the best of both worlds. Schedule your showing today!
Location
State FL
County Seminole
Community Sanctuary At Aloma
Area 32792 - Winter Park/Aloma
Zoning RES
Rooms
Other Rooms Formal Dining Room Separate, Loft
Interior
Interior Features Ceiling Fans(s), Crown Molding, High Ceilings, Kitchen/Family Room Combo, Open Floorplan, Primary Bedroom Main Floor, Solid Surface Counters, Solid Wood Cabinets, Split Bedroom, Walk-In Closet(s)
Heating Central
Cooling Central Air
Flooring Carpet, Ceramic Tile, Laminate, Wood
Fireplace false
Appliance Dishwasher, Disposal, Electric Water Heater, Microwave, Range, Refrigerator
Laundry Inside, Laundry Room
Exterior
Exterior Feature Lighting, Sliding Doors
Parking Features Driveway
Garage Spaces 3.0
Fence Fenced, Vinyl
Pool Heated, In Ground, Lighting, Salt Water, Screen Enclosure
Community Features Sidewalks, Street Lights
Utilities Available BB/HS Internet Available, Cable Available, Electricity Available, Electricity Connected, Public, Sewer Available, Sewer Connected, Underground Utilities, Water Available, Water Connected
Amenities Available Gated
View Pool
Roof Type Shingle
Porch Covered, Front Porch, Patio, Porch, Rear Porch, Screened
Attached Garage true
Garage true
Private Pool Yes
Building
Lot Description In County, Level, Near Public Transit, Sidewalk, Paved
Entry Level Two
Foundation Slab
Lot Size Range 0 to less than 1/4
Builder Name Ryland
Sewer Public Sewer
Water Public
Structure Type Block,Stucco
New Construction false
Schools
Elementary Schools Eastbrook Elementary
Middle Schools Tuskawilla Middle
High Schools Lake Howell High
Others
Pets Allowed Yes
Senior Community No
Ownership Fee Simple
Monthly Total Fees $181
Acceptable Financing Cash, Conventional, VA Loan
Membership Fee Required Required
Listing Terms Cash, Conventional, VA Loan
Special Listing Condition None
Virtual Tour https://www.propertypanorama.com/instaview/stellar/O6348846

GET MORE INFORMATION

Broker-Owner | Lic# BK3501626






