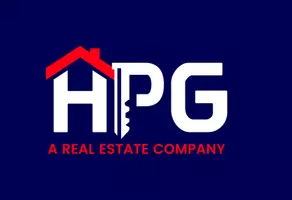
Bought with
4 Beds
3 Baths
2,286 SqFt
4 Beds
3 Baths
2,286 SqFt
Key Details
Property Type Single Family Home
Sub Type Single Family Residence
Listing Status Active
Purchase Type For Sale
Square Footage 2,286 sqft
Price per Sqft $166
Subdivision Sugarmill Woods Oak Village
MLS Listing ID O6351219
Bedrooms 4
Full Baths 3
Construction Status Pre-Construction
HOA Fees $155/ann
HOA Y/N Yes
Annual Recurring Fee 155.0
Annual Tax Amount $321
Lot Size 0.280 Acres
Acres 0.28
Property Sub-Type Single Family Residence
Source Stellar MLS
Property Description
From the moment you arrive, the stone exterior and 8' full-lite front door make a striking first impression. Step inside to 9'4” ceilings throughout and an 11' ceiling in the great room, enhanced by extra lighting and elegant crown molding, creating an inviting, sun-filled atmosphere. Just off the foyer, a den provides a versatile space for work or study.
At the heart of the home, the chef's dream kitchen features quartz countertops, a large island with seating, soft-close cabinets, under-cabinet lighting, and a full line of appliances, including an ENERGY STAR® certified side-by-side refrigerator. Two triple-panel, floor-to-ceiling sliding glass doors from the great room open to a covered lanai, seamlessly blending indoor and outdoor living and providing serene views of the private Green Belt backyard.
The owner's suite is a luxurious retreat with an oversized tiled shower with enclosure and a generous walk-in closet, while three additional bedrooms share two full baths, offering a suite-like experience for family or guests. Upgraded EVP flooring flows throughout the home, and window blinds add comfort and privacy.
Equipped with smart home technology—including a Ring Video Doorbell, Smart Thermostat, Keyless Entry Smart Door Lock, and Deako switches—this home delivers modern convenience and enhanced security. Additional highlights include a spacious oversized garage, architectural shingles, and professional landscaping with irrigation.
Backed by a full builder warranty, The Huntington combines luxurious upgrades, smart home features, and a prime location in Sugarmill Woods, backing up to the Green Belt for privacy and tranquil views, while still being minutes from Florida's Big Bend, natural springs, state parks, and Gulf Coast beaches, fishing, and boating. Don't miss your chance to call this exceptional home your own—schedule your showing today!
Location
State FL
County Citrus
Community Sugarmill Woods Oak Village
Area 34446 - Homosassa
Zoning PDR
Rooms
Other Rooms Den/Library/Office, Great Room
Interior
Interior Features Crown Molding, High Ceilings, Open Floorplan, Primary Bedroom Main Floor, Smart Home, Stone Counters, Thermostat, Tray Ceiling(s), Walk-In Closet(s)
Heating Central, Electric
Cooling Central Air
Flooring Carpet, Ceramic Tile
Furnishings Unfurnished
Fireplace false
Appliance Dishwasher, Disposal, Electric Water Heater, Microwave, Range, Refrigerator
Laundry Electric Dryer Hookup, Laundry Room, Washer Hookup
Exterior
Exterior Feature Sliding Doors
Parking Features Driveway, Garage Door Opener
Garage Spaces 3.0
Utilities Available Cable Available
View Park/Greenbelt, Trees/Woods
Roof Type Other,Shingle
Porch Covered, Patio, Porch
Attached Garage true
Garage true
Private Pool No
Building
Lot Description Greenbelt, Landscaped, Oversized Lot
Entry Level One
Foundation Slab
Lot Size Range 1/4 to less than 1/2
Builder Name Maronda Homes
Sewer Public Sewer
Water Public
Architectural Style Florida, Traditional
Structure Type Block,Stone,Stucco
New Construction true
Construction Status Pre-Construction
Schools
Elementary Schools Lecanto Primary School
Middle Schools Lecanto Middle School
High Schools Lecanto High School
Others
Pets Allowed Yes
Senior Community No
Ownership Fee Simple
Monthly Total Fees $12
Acceptable Financing Cash, Conventional, FHA, VA Loan
Membership Fee Required Required
Listing Terms Cash, Conventional, FHA, VA Loan
Special Listing Condition None
Virtual Tour https://www.propertypanorama.com/instaview/stellar/O6351219

GET MORE INFORMATION

Broker-Owner | Lic# BK3501626






