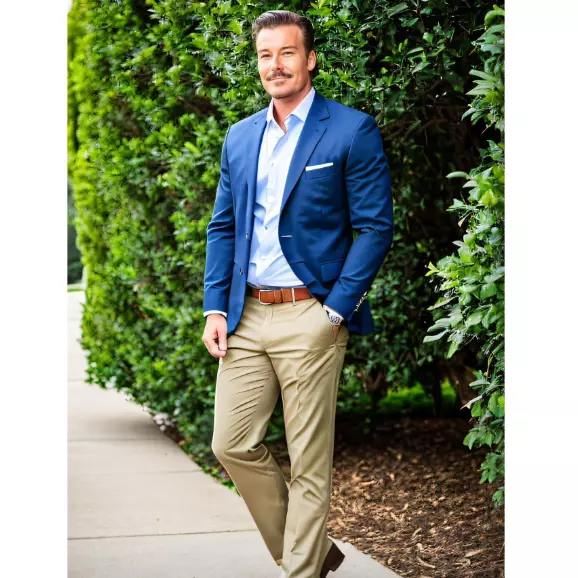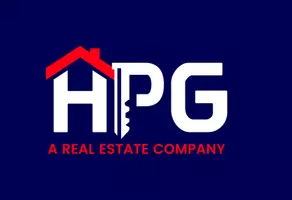
Bought with
4 Beds
3 Baths
2,323 SqFt
4 Beds
3 Baths
2,323 SqFt
Key Details
Property Type Single Family Home
Sub Type Single Family Residence
Listing Status Pending
Purchase Type For Sale
Square Footage 2,323 sqft
Price per Sqft $212
Subdivision Pendleton At Chapel Crossing
MLS Listing ID TB8436395
Bedrooms 4
Full Baths 3
Construction Status Pre-Construction
HOA Y/N No
Annual Recurring Fee 85.0
Year Built 2025
Annual Tax Amount $2,519
Lot Size 6,534 Sqft
Acres 0.15
Property Sub-Type Single Family Residence
Source Stellar MLS
Property Description
As you enter through the foyer, you're welcomed into a large, open main floor where the kitchen, dining area, and great room seamlessly connect. The kitchen is a dream for any home chef, spanning two full walls and offering abundant cabinets, generous counterspace, and a walk-in pantry for all your storage needs. A central hub for entertaining, the kitchen also opens directly to the dining area, which comfortably seats six, and the spacious great room—ideal for that oversized sectional and large-screen TV. Just off the kitchen, glass sliders lead to a covered lanai, perfect for enjoying Florida's outdoor living year-round.
A main-floor flex room adds versatility, making for a perfect home office, playroom, or cozy den. A conveniently located bed and bath on the main floor adds a touch of privacy for guests.
Upstairs, the private owner's suite is a true retreat. This large bedroom easily accommodates a king-size bed and additional furnishings. The en suite bathroom features a raised dual-sink vanity, glass-enclosed shower with a high-level privacy window, a linen closet, and a spacious walk-in closet complete with vented hanging racks. Just off the open loft area—perfect for a media room, study nook, or lounge space—are two additional bedrooms and a shared full bathroom, making it ideal for family or guests. The second-floor laundry room adds everyday convenience right where you need it most.
Location
State FL
County Pasco
Community Pendleton At Chapel Crossing
Area 33545 - Wesley Chapel
Zoning MPUD
Rooms
Other Rooms Inside Utility, Loft
Interior
Interior Features Eat-in Kitchen, In Wall Pest System, Open Floorplan, Pest Guard System, PrimaryBedroom Upstairs, Solid Surface Counters, Split Bedroom, Thermostat, Walk-In Closet(s)
Heating Electric, Heat Pump
Cooling Central Air
Flooring Carpet, Luxury Vinyl, Tile
Fireplace false
Appliance Built-In Oven, Cooktop, Dishwasher, Disposal, Electric Water Heater, Microwave, Range Hood, Refrigerator
Laundry Electric Dryer Hookup, Inside
Exterior
Exterior Feature Sidewalk, Sliding Doors
Parking Features Garage Door Opener
Garage Spaces 2.0
Community Features Clubhouse, Deed Restrictions, Fitness Center, Playground, Pool, Sidewalks
Utilities Available Cable Available, Phone Available, Public, Sewer Connected, Water Connected
Amenities Available Clubhouse, Fitness Center, Playground, Pool, Recreation Facilities
Waterfront Description Pond
View Y/N Yes
View Water
Roof Type Shingle
Porch Covered, Rear Porch
Attached Garage true
Garage true
Private Pool No
Building
Lot Description Level, Sidewalk, Paved
Entry Level Two
Foundation Slab
Lot Size Range 0 to less than 1/4
Builder Name Mattamy Homes
Sewer Public Sewer
Water Public
Architectural Style Coastal
Structure Type Block,Stucco,Frame
New Construction true
Construction Status Pre-Construction
Schools
Elementary Schools New River Elementary
Middle Schools Thomas E Weightman Middle-Po
High Schools Wesley Chapel High-Po
Others
Pets Allowed Yes
HOA Fee Include Pool,Recreational Facilities
Senior Community No
Ownership Fee Simple
Monthly Total Fees $7
Acceptable Financing Cash, Conventional, FHA, VA Loan
Listing Terms Cash, Conventional, FHA, VA Loan
Special Listing Condition None

GET MORE INFORMATION

Broker-Owner | Lic# BK3501626



