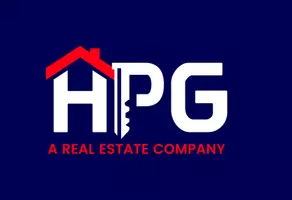
Bought with
4 Beds
5 Baths
3,550 SqFt
4 Beds
5 Baths
3,550 SqFt
Key Details
Property Type Single Family Home
Sub Type Single Family Residence
Listing Status Active
Purchase Type For Rent
Square Footage 3,550 sqft
Subdivision Crescent Park
MLS Listing ID TB8436050
Bedrooms 4
Full Baths 4
Half Baths 1
Construction Status Completed
HOA Y/N No
Year Built 2023
Lot Size 6,534 Sqft
Acres 0.15
Lot Dimensions 55x115
Property Sub-Type Single Family Residence
Source Stellar MLS
Property Description
This brand-new construction residence offers four spacious bedrooms, including a flexible room perfect for a media space, home office, or guest suite. Step inside and experience the perfect blend of modern design and comfort, featuring abundant natural light, elegant hardwood floors, and premium designer finishes throughout. The open-concept layout includes a stunning dining area and a gourmet kitchen equipped with stainless steel appliances, quartz countertops, custom cabinetry, and a large island ideal for casual dining or entertaining guests.
Enjoy the Florida lifestyle year-round with a covered lanai and resort-style backyard, perfect for outdoor dining, gatherings, or relaxation. Upstairs, you'll find five spacious bedrooms with generous closet space. The primary suite offers a private balcony, dual walk-in closets, and a spa-inspired bathroom designed for your daily retreat. Additional features include a tankless water heater, gas range, and modern finishes that bring both efficiency and luxury together.
Located in the heart of South Tampa, you'll be just minutes away from Downtown Tampa, TIA Airport, Bayshore Boulevard, Hyde Park, and top-rated restaurants and schools.
Don't miss the opportunity to live in this exceptional new home where style, comfort, and location meet.
Location
State FL
County Hillsborough
Community Crescent Park
Area 33611 - Tampa
Rooms
Other Rooms Den/Library/Office
Interior
Interior Features Ceiling Fans(s), High Ceilings, Kitchen/Family Room Combo, Open Floorplan, PrimaryBedroom Upstairs, Solid Wood Cabinets, Stone Counters, Thermostat, Walk-In Closet(s)
Heating Central
Cooling Central Air
Furnishings Unfurnished
Appliance Cooktop, Dishwasher, Disposal
Laundry Laundry Room, Upper Level
Exterior
Garage Spaces 2.0
Fence Fenced, Back Yard
Utilities Available BB/HS Internet Available
Porch Porch
Attached Garage true
Garage true
Private Pool No
Building
Story 2
Entry Level Two
Sewer Public Sewer
Water Public
New Construction true
Construction Status Completed
Schools
Elementary Schools Chiaramonte-Hb
Middle Schools Madison-Hb
High Schools Robinson-Hb
Others
Pets Allowed Breed Restrictions, Cats OK, Dogs OK, Pet Deposit, Size Limit
Senior Community No
Pet Size Small (16-35 Lbs.)
Num of Pet 1
Virtual Tour https://www.propertypanorama.com/instaview/stellar/TB8436050

GET MORE INFORMATION

Broker-Owner | Lic# BK3501626






