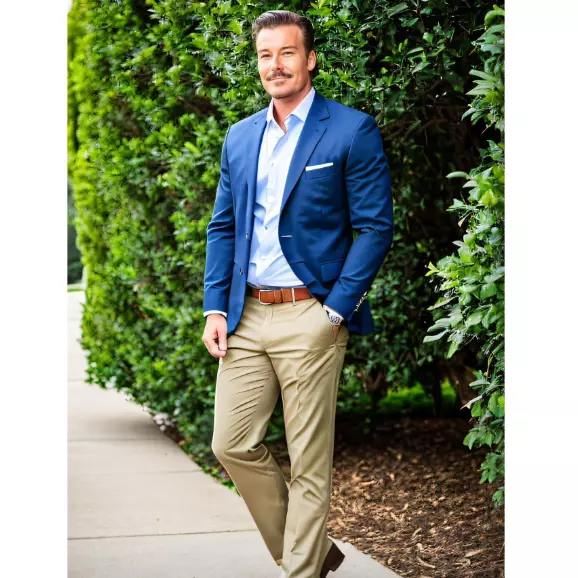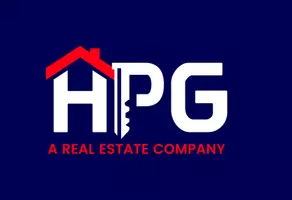
4 Beds
3 Baths
2,594 SqFt
4 Beds
3 Baths
2,594 SqFt
Key Details
Property Type Single Family Home
Sub Type Single Family Residence
Listing Status Active
Purchase Type For Sale
Square Footage 2,594 sqft
Price per Sqft $173
Subdivision B07 | Waterleaf Phase 5B
MLS Listing ID TB8435265
Bedrooms 4
Full Baths 2
Half Baths 1
Construction Status Completed
HOA Fees $243/qua
HOA Y/N Yes
Annual Recurring Fee 972.0
Year Built 2018
Annual Tax Amount $7,364
Lot Size 5,662 Sqft
Acres 0.13
Property Sub-Type Single Family Residence
Source Stellar MLS
Property Description
With over 2,500 sq ft, this home offers 4 bedrooms and 2.5 baths, giving everyone room to breathe and live, ideal for families, remote work, or hosting overnight guests. The heart of the home is the expansive kitchen, complete with abundant counter space, a center island, pantry, and a built-in “mom cave” nook, your cozy sanctuary for morning coffee or quiet reading while dinners simmer. Adjacent is a flexible space that could serve as a guest suite, hobby room, or home office.
Upstairs, all four bedrooms are tucked away for privacy and tranquility. The primary suite is your retreat, with a garden tub, separate shower, dual vanities, a private water closet, and a large walk-in closet that conveniently opens into the laundry room, a smart, everyday living perk.
Step outside to your covered lanai and fenced backyard, perfect for evening relaxation or weekend gatherings.
Beyond your front door, Waterleaf Estates delivers a resort-style lifestyle: fitness stations, a half-court basketball court, playground, trails, fire pit, picnic shelter, and a stunning resort-style swimming pool with an open-air clubhouse. This community is designed for connection and fun. Centrally located south of Tampa, you'll enjoy convenient access to shopping, dining, parks, and the natural beauty of nearby state parks and green spaces.
Don't miss the chance to make this exceptional home yours, where elegance, comfort, and community converge.
Location
State FL
County Hillsborough
Community B07 | Waterleaf Phase 5B
Area 33579 - Riverview
Zoning PD
Rooms
Other Rooms Great Room, Inside Utility
Interior
Interior Features Eat-in Kitchen, Open Floorplan
Heating Central
Cooling Central Air
Flooring Carpet, Ceramic Tile
Furnishings Unfurnished
Fireplace false
Appliance Dishwasher, Disposal, Dryer, Microwave, Range, Refrigerator, Washer
Laundry Inside
Exterior
Exterior Feature Sidewalk
Garage Spaces 2.0
Community Features Deed Restrictions, Pool
Utilities Available Cable Available
Roof Type Tile
Attached Garage true
Garage true
Private Pool No
Building
Lot Description Sidewalk, Paved
Entry Level Two
Foundation Slab
Lot Size Range 0 to less than 1/4
Builder Name Lennar
Sewer Public Sewer
Water Public
Architectural Style Contemporary
Structure Type Block,Stucco
New Construction false
Construction Status Completed
Schools
Elementary Schools Summerfield-Hb
Middle Schools Eisenhower-Hb
High Schools East Bay-Hb
Others
Pets Allowed Yes
HOA Fee Include Pool,Recreational Facilities
Senior Community No
Ownership Fee Simple
Monthly Total Fees $81
Acceptable Financing Cash, Conventional, FHA, VA Loan
Membership Fee Required Required
Listing Terms Cash, Conventional, FHA, VA Loan
Special Listing Condition None
Virtual Tour https://www.propertypanorama.com/instaview/stellar/TB8435265

GET MORE INFORMATION

Broker-Owner | Lic# BK3501626






