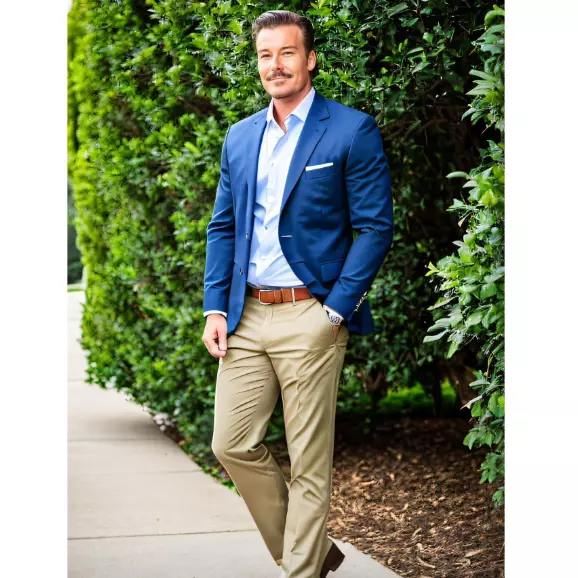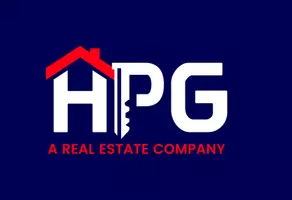
6 Beds
5 Baths
4,544 SqFt
6 Beds
5 Baths
4,544 SqFt
Open House
Sun Oct 05, 12:00pm - 4:00pm
Key Details
Property Type Single Family Home
Sub Type Single Family Residence
Listing Status Active
Purchase Type For Sale
Square Footage 4,544 sqft
Price per Sqft $242
Subdivision Tampa Palms Area 2 Unit 7C
MLS Listing ID TB8433296
Bedrooms 6
Full Baths 4
Half Baths 1
HOA Fees $322/ann
HOA Y/N Yes
Annual Recurring Fee 322.0
Year Built 1993
Annual Tax Amount $10,516
Lot Size 1.120 Acres
Acres 1.12
Property Sub-Type Single Family Residence
Source Stellar MLS
Property Description
The formal living room, with elegant French doors, opens directly to the pool area for seamless indoor-outdoor living. A tranquil private office provides a peaceful workspace. The expansive primary bedroom boasts a luxurious ensuite with a walk-in shower and a soaking tub.
Outdoors, enjoy a private pool, outdoor kitchen, and ample space for relaxation, all with sweeping, unobstructed conservation views—your very own sanctuary. This split open concept plan includes a versatile in-law suite with its own pool entrance and private bath. Situated in a quiet, welcoming neighborhood, you're just minutes from parks, shopping, dining, and more. Tampa Palms offers a well-planned community with sidewalks and access to outdoor activities. More than a house, this is a place to relax and recharge. Welcome home!
Location
State FL
County Hillsborough
Community Tampa Palms Area 2 Unit 7C
Area 33647 - Tampa / Tampa Palms
Zoning CU
Interior
Interior Features Ceiling Fans(s), High Ceilings, Walk-In Closet(s)
Heating Electric, Natural Gas
Cooling Central Air
Flooring Wood
Fireplaces Type Gas
Fireplace true
Appliance Dishwasher, Disposal, Range
Laundry Inside, Laundry Room
Exterior
Exterior Feature Lighting, Outdoor Kitchen
Parking Features Garage Door Opener
Garage Spaces 3.0
Pool Gunite, Heated, In Ground, Salt Water, Screen Enclosure
Community Features Sidewalks
Utilities Available Electricity Connected
View Pool, Trees/Woods
Roof Type Shingle
Porch Covered, Front Porch, Rear Porch
Attached Garage true
Garage true
Private Pool Yes
Building
Lot Description Conservation Area, Landscaped, Oversized Lot, Private, Sidewalk
Entry Level One
Foundation Slab
Lot Size Range 1 to less than 2
Sewer Public Sewer
Water Public
Structure Type Block,Stucco
New Construction false
Schools
Elementary Schools Chiles-Hb
Middle Schools Liberty-Hb
High Schools Freedom-Hb
Others
Pets Allowed Cats OK, Dogs OK, Yes
Senior Community No
Ownership Fee Simple
Monthly Total Fees $26
Acceptable Financing Cash, Conventional, VA Loan
Membership Fee Required Required
Listing Terms Cash, Conventional, VA Loan
Special Listing Condition None

GET MORE INFORMATION

Broker-Owner | Lic# BK3501626






