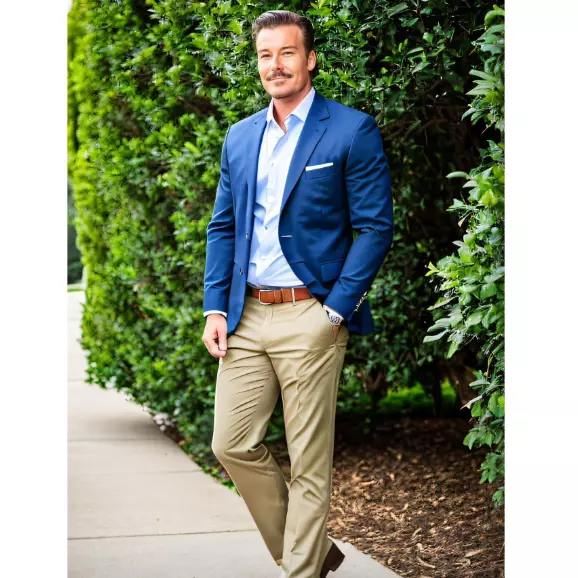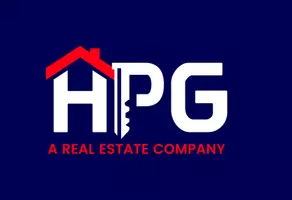
3 Beds
2 Baths
1,604 SqFt
3 Beds
2 Baths
1,604 SqFt
Open House
Sat Sep 27, 11:00am - 1:00pm
Key Details
Property Type Single Family Home
Sub Type Single Family Residence
Listing Status Active
Purchase Type For Sale
Square Footage 1,604 sqft
Price per Sqft $373
Subdivision Bay Pines Estates
MLS Listing ID TB8431601
Bedrooms 3
Full Baths 2
HOA Fees $35/ann
HOA Y/N Yes
Annual Recurring Fee 35.0
Year Built 1959
Annual Tax Amount $4,859
Lot Size 7,405 Sqft
Acres 0.17
Lot Dimensions 73x100
Property Sub-Type Single Family Residence
Source Stellar MLS
Property Description
This beautifully maintained 3 bedroom, 2 bathroom home offers the best of Florida living with an open floor plan and a spacious great room that's perfect for entertaining family and friends.
The heart of the home flows seamlessly into the outdoor living space, where you'll find a huge covered lanai large enough for dining, lounging, and enjoying evenings by the grill. The lanai is designed for comfort and fun, with room for a TV and plenty of seating.
Step into the backyard and discover a true retreat! The yard has been fully turfed for easy maintenance and features a putting green, a tranquil koi pond, and lush tropical landscaping. An outdoor shower/pet washing station adds extra convenience, while the detached storage shed with power offers space for hobbies, tools, or a workshop.
For boaters, this home is ideally located close to private and public boat ramps, with plenty of space in the driveway to park your boat trailer. Just minutes from Gulf beaches, shopping, dining, and entertainment, this home places you in the heart of St. Petersburg's best offerings.
Whether you're hosting gatherings in the oversized great room, relaxing on the lanai, or enjoying the backyard oasis, this Bay Pines Estates home is built for both comfort and lifestyle.
Don't miss your chance to own this St. Petersburg gem—schedule your showing today!
Location
State FL
County Pinellas
Community Bay Pines Estates
Area 33708 - St Pete/Madeira Bch/N Redington Bch/Shores
Zoning R-3
Direction N
Rooms
Other Rooms Great Room
Interior
Interior Features Ceiling Fans(s), Crown Molding, Eat-in Kitchen, High Ceilings, Open Floorplan, Primary Bedroom Main Floor, Window Treatments
Heating Central
Cooling Central Air
Flooring Ceramic Tile, Vinyl
Fireplace false
Appliance Dishwasher, Disposal, Electric Water Heater, Range, Refrigerator
Laundry In Garage
Exterior
Exterior Feature French Doors, Lighting, Outdoor Grill, Outdoor Shower, Private Mailbox, Rain Gutters, Storage
Parking Features Boat, Driveway
Garage Spaces 1.0
Fence Vinyl
Community Features Street Lights
Utilities Available Electricity Connected, Sewer Connected, Water Connected
Amenities Available Trail(s)
Roof Type Shingle
Porch Covered, Patio
Attached Garage true
Garage true
Private Pool No
Building
Lot Description City Limits, Landscaped, Near Marina, Near Public Transit, Unincorporated
Story 1
Entry Level One
Foundation Slab
Lot Size Range 0 to less than 1/4
Sewer Public Sewer
Water Public
Architectural Style Florida
Structure Type Block
New Construction false
Schools
Elementary Schools Orange Grove Elementary-Pn
Middle Schools Osceola Middle-Pn
High Schools Seminole High-Pn
Others
Pets Allowed Yes
Senior Community No
Ownership Fee Simple
Monthly Total Fees $2
Acceptable Financing Cash, Conventional, FHA, VA Loan
Membership Fee Required Optional
Listing Terms Cash, Conventional, FHA, VA Loan
Special Listing Condition None
Virtual Tour https://www.propertypanorama.com/instaview/stellar/TB8431601

GET MORE INFORMATION

Broker-Owner | Lic# BK3501626






