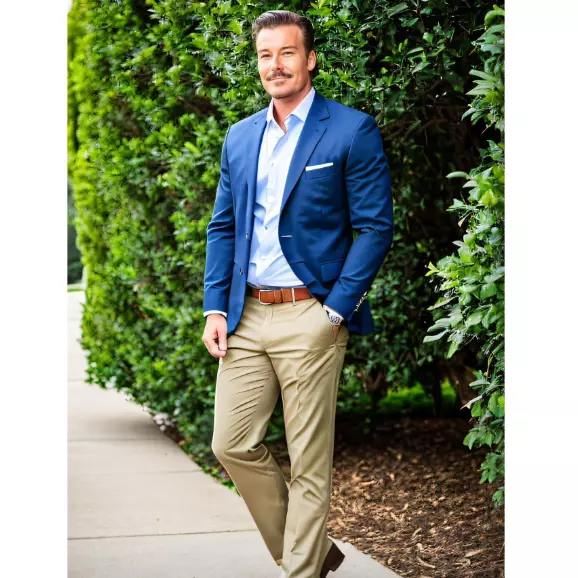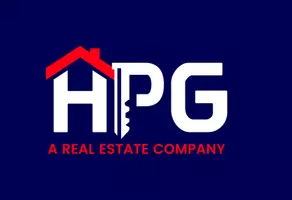
5 Beds
3 Baths
2,646 SqFt
5 Beds
3 Baths
2,646 SqFt
Key Details
Property Type Single Family Home
Sub Type Single Family Residence
Listing Status Active
Purchase Type For Sale
Square Footage 2,646 sqft
Price per Sqft $301
Subdivision Preserve At Hawks Crest
MLS Listing ID O6342646
Bedrooms 5
Full Baths 2
Half Baths 1
HOA Fees $235/mo
HOA Y/N Yes
Annual Recurring Fee 2827.2
Year Built 2019
Annual Tax Amount $6,597
Lot Size 7,405 Sqft
Acres 0.17
Property Sub-Type Single Family Residence
Source Stellar MLS
Property Description
Step inside to an inviting open-concept floor plan with high ceilings, abundant natural light, and stylish finishes throughout. The spacious kitchen features Curava countertops (recycled glass) which is eco-friendly and stylish, a large center island, stainless steel appliances, and plenty of storage—ideal for everyday meals or entertaining guests. The living and dining areas flow seamlessly, opening to a covered lanai with a sparkling pool and private backyard, creating the perfect indoor-outdoor Florida lifestyle.
Upstairs, you'll find a generous owner's suite with a walk-in closet and spa-inspired bath, along with three additional bedrooms and a versatile loft area—perfect for a home office, media space, or playroom.
Residents of Hawks Crest enjoy resort-style amenities, including a community pool, clubhouse, fitness center, playground, and scenic walking trails around Lake Howell. The gated entrance provides peace of mind, while the convenient location offers easy access to downtown Winter Park, Park Avenue shopping and dining, top-rated Seminole County schools, and major highways for easy commuting.
Whether you're looking for a peaceful retreat or a home that brings people together, 2215 Marsh Sedge Lane delivers both space and lifestyle. Schedule your private tour today and see why so many love calling Hawks Crest home!
Location
State FL
County Seminole
Community Preserve At Hawks Crest
Area 32792 - Winter Park/Aloma
Zoning RES
Interior
Interior Features Ceiling Fans(s), High Ceilings, Kitchen/Family Room Combo, Open Floorplan, PrimaryBedroom Upstairs, Walk-In Closet(s), Window Treatments
Heating Electric
Cooling Central Air
Flooring Tile, Vinyl
Fireplace false
Appliance Dishwasher, Disposal, Dryer, Electric Water Heater, Range, Refrigerator, Washer
Laundry Inside, Upper Level
Exterior
Exterior Feature Sidewalk, Sliding Doors
Garage Spaces 2.0
Pool In Ground, Screen Enclosure
Community Features Clubhouse, Community Mailbox, Deed Restrictions, Fitness Center, Gated Community - No Guard, Golf Carts OK, Playground, Pool, Sidewalks
Utilities Available Public
Roof Type Shingle
Attached Garage true
Garage true
Private Pool Yes
Building
Entry Level Two
Foundation Slab
Lot Size Range 0 to less than 1/4
Sewer Public Sewer
Water Public
Structure Type Block,Frame
New Construction false
Others
Pets Allowed Yes
Senior Community No
Ownership Fee Simple
Monthly Total Fees $235
Acceptable Financing Cash, Conventional, VA Loan
Membership Fee Required Required
Listing Terms Cash, Conventional, VA Loan
Special Listing Condition None
Virtual Tour https://www.youtube.com/shorts/qaFGWbpC5ns

GET MORE INFORMATION

Broker-Owner | Lic# BK3501626






