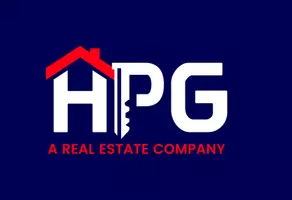3 Beds
3 Baths
1,834 SqFt
3 Beds
3 Baths
1,834 SqFt
Key Details
Property Type Single Family Home
Sub Type Single Family Residence
Listing Status Active
Purchase Type For Sale
Square Footage 1,834 sqft
Price per Sqft $1,158
Subdivision Aqualane Estates 2Nd
MLS Listing ID D6143044
Bedrooms 3
Full Baths 3
HOA Y/N No
Year Built 1970
Annual Tax Amount $15,185
Lot Size 0.300 Acres
Acres 0.3
Property Sub-Type Single Family Residence
Source Stellar MLS
Property Description
Lovely Florida home with vaulted ceilings. All new flooring, interior paint, new stainless kitchen appliances, kitchen cabinets and countertops, all bathrooms were also updated. On the outside, a beautiful landscape refresh. All windows and sliders are rated impact glass for your peace of mind and protection. Split floor plan offers a primary ensuite on one side and an additional private guest ensuite on the other side of the home. With 3 bedrooms you have great options for a
home office - library - craft room - nursery - or mother-in-law suite. This property provides that waterfront retreat you are looking for or maybe just use as a local weekend getaway for your boating pleasure. Enjoy the expansive views through the wall of sliding glass doors out to the screen covered lanai and inviting pool area - overlooking the canal.
This favorable neighborhood was developed in the early 1950's by Searcy Koen and is a popular choice for its location and features a variety of architectural styles from the beloved 60's ranch to luxury waterfront homes. Many buyers like to purchase these vintage homes to have a place in this quaint neighborhood for a new modern dream home one day! Close to downtown (5 miles) Siesta Key Beach (2.5 miles) Sarasota International Airport (10 miles). Sarasota Florida offers a blend of warm weather, beautiful beaches, world class fishing, and vibrant surroundings. This property shines and is move-in ready.
Location
State FL
County Sarasota
Community Aqualane Estates 2Nd
Area 34231 - Sarasota/Gulf Gate Branch
Zoning RSF2
Interior
Interior Features Ceiling Fans(s), High Ceilings, Open Floorplan, Split Bedroom, Walk-In Closet(s)
Heating Central
Cooling Central Air
Flooring Tile
Furnishings Unfurnished
Fireplace false
Appliance Dishwasher, Dryer, Microwave, Range, Refrigerator, Washer
Laundry Inside, Laundry Room
Exterior
Exterior Feature Rain Gutters
Garage Spaces 2.0
Fence Vinyl
Pool Gunite, In Ground, Screen Enclosure
Utilities Available BB/HS Internet Available, Cable Available, Public
Waterfront Description Canal - Saltwater
View Y/N Yes
Water Access Yes
Water Access Desc Canal - Saltwater
Roof Type Shingle
Attached Garage true
Garage true
Private Pool Yes
Building
Story 1
Entry Level One
Foundation Slab
Lot Size Range 1/4 to less than 1/2
Sewer Public Sewer
Water Public
Structure Type Block
New Construction false
Schools
Elementary Schools Brentwood Elementary
Middle Schools Brookside Middle
High Schools Riverview High
Others
Senior Community No
Ownership Fee Simple
Acceptable Financing Cash, Conventional
Listing Terms Cash, Conventional
Special Listing Condition None

GET MORE INFORMATION
Broker-Owner | Lic# BK3501626






