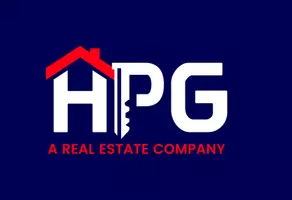4 Beds
2 Baths
1,845 SqFt
4 Beds
2 Baths
1,845 SqFt
Key Details
Property Type Single Family Home
Sub Type Single Family Residence
Listing Status Active
Purchase Type For Sale
Square Footage 1,845 sqft
Price per Sqft $149
Subdivision Richmond Estates
MLS Listing ID O6331496
Bedrooms 4
Full Baths 2
Construction Status Completed
HOA Y/N No
Year Built 1968
Annual Tax Amount $2,978
Lot Size 6,534 Sqft
Acres 0.15
Property Sub-Type Single Family Residence
Source Stellar MLS
Property Description
Welcome to this beautifully maintained 4-bedroom, 2-bath gem nestled along the serene shores of Lake Richmond in the established Richmond Estates community. It offers the perfect blend of suburban privacy and city accessibility.
This charming, move-in-ready, single-story home delivers classic Florida comfort with a spacious layout, tasteful updates, and a peaceful backyard ideal for relaxing or entertaining. The backyard is also a true highlight, featuring a mature mango tree for seasonal fruit and shade. Recently updated with fresh paint inside and out.
Inside, you're greeted by an inviting open floor plan that flows effortlessly from the living and dining areas into the kitchen. Recent upgrades include modern flooring, neutral paint tones, and thoughtful finishes throughout. The kitchen offers ample cabinetry, sleek countertops, and a breakfast bar — perfect for everyday meals or casual weekend gatherings.
Situated just minutes from major highways like I-4 and the Florida Turnpike, this home offers quick access to Downtown Orlando, Universal Studios, Disney World, and nearby parks. Enjoy the convenience of being close to premier shopping destinations such as The Mall at Millenia and Orlando International Premium Outlets.
Whether starting your next chapter or simply seeking comfort and convenience, this home delivers the space, style, and Central Florida lifestyle you've been looking for.
https://my.matterport.com/show/?m=N2JaDZ7vPjj
Location
State FL
County Orange
Community Richmond Estates
Area 32811 - Orlando/Orlo Vista/Richmond Heights
Zoning R-1
Interior
Interior Features Ceiling Fans(s)
Heating Central
Cooling Central Air
Flooring Carpet, Ceramic Tile, Tile
Fireplace false
Appliance Dryer, Microwave, Range, Refrigerator, Washer
Laundry Laundry Closet
Exterior
Exterior Feature Lighting, Private Mailbox
Parking Features Driveway
Fence Fenced, Wire, Wood
Utilities Available Cable Available, Electricity Available, Phone Available, Public, Water Available
View Trees/Woods
Roof Type Shingle
Garage false
Private Pool No
Building
Lot Description Landscaped, Paved
Story 1
Entry Level One
Foundation Slab
Lot Size Range 0 to less than 1/4
Sewer Public Sewer
Water Public
Architectural Style Florida
Structure Type Block,Stucco
New Construction false
Construction Status Completed
Schools
Elementary Schools Eccleston Elem
Middle Schools Carver Middle
High Schools Oak Ridge High
Others
Senior Community No
Ownership Fee Simple
Acceptable Financing Cash, Conventional, FHA, VA Loan
Listing Terms Cash, Conventional, FHA, VA Loan
Special Listing Condition None
Virtual Tour https://my.matterport.com/show/?m=N2JaDZ7vPjj

GET MORE INFORMATION
Broker-Owner | Lic# BK3501626






