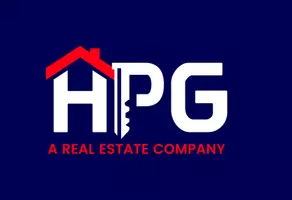3 Beds
2 Baths
1,344 SqFt
3 Beds
2 Baths
1,344 SqFt
Key Details
Property Type Single Family Home
Sub Type Single Family Residence
Listing Status Active
Purchase Type For Rent
Square Footage 1,344 sqft
Subdivision Spring Hill
MLS Listing ID TB8414114
Bedrooms 3
Full Baths 2
HOA Y/N No
Year Built 1974
Lot Size 8,712 Sqft
Acres 0.2
Lot Dimensions 87x100
Property Sub-Type Single Family Residence
Source Stellar MLS
Property Description
This beautifully updated 3-bedroom, 2-bathroom home with a covered carport is move-in ready and full of charm. Step inside to find a bright, open layout with laminate flooring throughout, an updated kitchen with flat-top stove, over-range microwave, and dishwasher, and modernized bathrooms. A central A/C and heating system ensures year-round comfort.
The spacious primary suite features a large walk-in closet and private bath with tub and shower. The 2nd bedroom is generously sized, while the 3rd bedroom offers its own private entry—ideal for guests, a home office, or extended family.
Enjoy the screened front entry, washer/dryer hookups, and a huge yard that is next to a county-owned open lot, providing extra privacy and room to roam.
Conveniently located near US-19, you'll be close to delivery, shopping, dining, and all the outdoor adventures Florida's Nature Coast has to offer.
BRUISED CREDIT OK! For rent $1,695.00/mo. Total Cost to Move-In: $4,200.00 + pet fee, if applicable, AND could change based on pro-rated rent. Includes the first month's rent.
Pets: Small to medium dogs, 60 lbs or less, and cats. No aggressive breeds as defined by the insurance company. Limit 2, $25 per month for most breeds.
It is a total of $70 to apply per person, all adults must apply.
Location
State FL
County Hernando
Community Spring Hill
Area 34606 - Spring Hill/Brooksville/Weeki Wachee
Interior
Interior Features Ceiling Fans(s), Living Room/Dining Room Combo, Walk-In Closet(s)
Heating Central
Cooling Central Air
Flooring Ceramic Tile, Laminate
Furnishings Unfurnished
Fireplace false
Appliance Dishwasher, Electric Water Heater, Microwave, Range, Refrigerator
Laundry Electric Dryer Hookup, Laundry Closet, Washer Hookup
Exterior
Porch Front Porch, Screened
Garage false
Private Pool No
Building
Lot Description Conservation Area, Paved
Story 1
Entry Level One
Sewer Public Sewer
Water Public
New Construction false
Schools
Elementary Schools Explorer K-8
Middle Schools Fox Chapel Middle School
High Schools Central High School
Others
Pets Allowed Breed Restrictions, Cats OK, Dogs OK, Monthly Pet Fee
Senior Community No
Pet Size Medium (36-60 Lbs.)
Num of Pet 2
Virtual Tour https://www.propertypanorama.com/instaview/stellar/TB8414114

GET MORE INFORMATION
Broker-Owner | Lic# BK3501626






