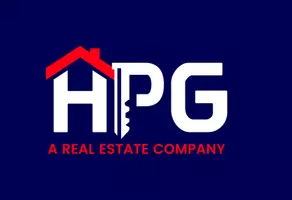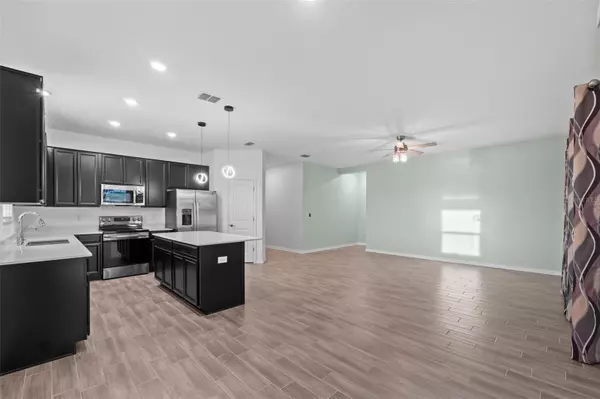4 Beds
2 Baths
1,848 SqFt
4 Beds
2 Baths
1,848 SqFt
Key Details
Property Type Single Family Home
Sub Type Single Family Residence
Listing Status Active
Purchase Type For Sale
Square Footage 1,848 sqft
Price per Sqft $181
Subdivision Magnolia Park Ph 1 & 2
MLS Listing ID S5131401
Bedrooms 4
Full Baths 2
HOA Fees $250/ann
HOA Y/N Yes
Annual Recurring Fee 250.63
Year Built 2022
Annual Tax Amount $6,956
Lot Size 9,147 Sqft
Acres 0.21
Property Sub-Type Single Family Residence
Source Stellar MLS
Property Description
Welcome to this beautiful, move-in ready 4-bedroom, 2-bathroom home nestled at the end of a cul-de-sac. Built with modern living and energy efficiency in mind, this single-story home offers the blend of comfort, style, and smart upgrades.
The split-bedroom floor plan ensures privacy, while the open-concept kitchen and family room provide a spacious and inviting layout for everyday living and entertaining. The kitchen features a large island, stainless steel appliances, and ample countertop space—ideal for family meals or hosting guests.
Enjoy low-cost energy savings with leased solar panels, a water softener system, blown-in insulation in the garage ceiling, and insulated garage doors for year-round temperature control. Upgraded, matching ceiling fans throughout the home add a modern touch while enhancing comfort and airflow.
Step outside to the extended screened-in patio surrounded by beautiful landscaping—ideal for relaxing evenings or weekend gatherings. The spacious primary bedroom includes a private en-suite bathroom, creating a peaceful retreat at the end of the day.
Additional features include a 2-car garage and an extra-long driveway with plenty of parking space.
Don't miss out—schedule your private showing today before this exceptional home is sold!
Location
State FL
County Polk
Community Magnolia Park Ph 1 & 2
Area 33844 - Haines City/Grenelefe
Zoning RES
Interior
Interior Features Ceiling Fans(s), High Ceilings, Kitchen/Family Room Combo, Split Bedroom, Stone Counters, Thermostat, Walk-In Closet(s), Window Treatments
Heating Electric
Cooling Central Air
Flooring Carpet, Ceramic Tile
Furnishings Unfurnished
Fireplace false
Appliance Dishwasher, Disposal, Microwave, Range, Refrigerator, Water Softener
Laundry Inside
Exterior
Exterior Feature Rain Gutters, Sliding Doors
Garage Spaces 2.0
Community Features Community Mailbox, Playground, Pool
Utilities Available Cable Available, Public
Roof Type Shingle
Porch Rear Porch, Screened
Attached Garage true
Garage true
Private Pool No
Building
Lot Description Cul-De-Sac, Oversized Lot
Story 1
Entry Level One
Foundation Slab
Lot Size Range 0 to less than 1/4
Sewer Public Sewer
Water Public
Structure Type Block,Stucco
New Construction false
Schools
Elementary Schools Bethune Academy
Middle Schools Daniel Jenkins Academy Of Technology Middle
High Schools Haines City Senior High
Others
Pets Allowed Yes
Senior Community No
Pet Size Small (16-35 Lbs.)
Ownership Fee Simple
Monthly Total Fees $20
Acceptable Financing Cash, Conventional, FHA, USDA Loan, VA Loan
Membership Fee Required Required
Listing Terms Cash, Conventional, FHA, USDA Loan, VA Loan
Num of Pet 1
Special Listing Condition None
Virtual Tour https://www.zillow.com/view-imx/7b3dd6af-58fd-4e17-b2e4-d384587640e8?setAttribution=mls&wl=true&initialViewType=pano&utm_source=dashboard

GET MORE INFORMATION
Broker-Owner | Lic# BK3501626






