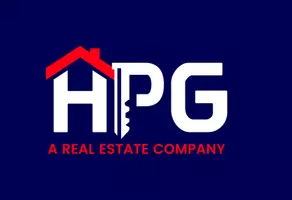3 Beds
3 Baths
1,718 SqFt
3 Beds
3 Baths
1,718 SqFt
Key Details
Property Type Townhouse
Sub Type Townhouse
Listing Status Active
Purchase Type For Sale
Square Footage 1,718 sqft
Price per Sqft $160
Subdivision Vista Cay
MLS Listing ID TB8392326
Bedrooms 3
Full Baths 2
Half Baths 1
HOA Fees $450/mo
HOA Y/N Yes
Annual Recurring Fee 5400.0
Year Built 2004
Annual Tax Amount $3,159
Lot Size 1,306 Sqft
Acres 0.03
Property Sub-Type Townhouse
Source Stellar MLS
Property Description
Imagine starting your mornings with coffee on a screened lanai, overlooking a sparkling community pool and lush green space. Welcome to your new home in Vista Cay, where low-maintenance living meets comfort, style, and a true sense of ease. This move-in ready 3-bedroom, 2.5-bath townhouse has been thoughtfully maintained and is ready for you to step right in. The clean lines and fresh finishes offer a modern, airy vibe throughout its 1,718 square feet. Downstairs, you'll love the open-concept layout connecting the living space to a sleek kitchen featuring granite countertops, stainless steel appliances, ceramic tile and hardwood flooring, and direct access to your attached one-car garage—groceries, simplified. Upstairs, retreat to your vaulted-ceiling primary suite, complete with a spacious walk-in closet, plush carpet, and spacious bath featuring dual sinks and a garden tub. Two more vaulted-ceiling bedrooms are just down the hall, along with a convenient upstairs laundry area. The screened lanai is your personal sanctuary—perfect for unwinding after work or hosting friends for sunset drinks. To top it off, the seller is paying the $4,500 roof assessment required by the HOA—giving you added peace of mind AND a brand new roof. 2023 HVAC. Whether you're looking for your next primary residence, a turnkey second home, or an easy investment, this Vista Cay gem delivers comfort, style, and simplicity in every square inch. Currently an attractive investment property with solid tenant in place.
Location
State FL
County Hillsborough
Community Vista Cay
Area 33511 - Brandon
Zoning PD
Rooms
Other Rooms Great Room, Inside Utility
Interior
Interior Features Cathedral Ceiling(s), Ceiling Fans(s), Eat-in Kitchen, High Ceilings, Living Room/Dining Room Combo, Open Floorplan, Split Bedroom, Stone Counters, Thermostat, Walk-In Closet(s), Window Treatments
Heating Central
Cooling Central Air
Flooring Carpet, Ceramic Tile, Wood
Fireplace false
Appliance Dishwasher, Disposal, Dryer, Electric Water Heater, Microwave, Range, Refrigerator, Washer
Laundry Inside, Laundry Room
Exterior
Exterior Feature Lighting, Sidewalk, Sliding Doors
Parking Features Assigned, Driveway, Guest
Garage Spaces 1.0
Community Features Gated Community - No Guard, Pool, Sidewalks, Special Community Restrictions
Utilities Available BB/HS Internet Available, Cable Connected, Electricity Connected, Sewer Connected, Water Connected
Roof Type Shingle
Porch Covered, Porch, Rear Porch, Screened
Attached Garage true
Garage true
Private Pool No
Building
Lot Description In County, Landscaped, Sidewalk, Paved
Entry Level Two
Foundation Slab
Lot Size Range 0 to less than 1/4
Sewer Public Sewer
Water Public
Structure Type Block,Stucco,Frame
New Construction false
Schools
Elementary Schools Kingswood-Hb
Middle Schools Rodgers-Hb
High Schools Riverview-Hb
Others
Pets Allowed Yes
HOA Fee Include Pool,Maintenance Structure,Maintenance Grounds,Management,Private Road
Senior Community No
Ownership Fee Simple
Monthly Total Fees $450
Acceptable Financing Cash, Conventional, FHA, VA Loan
Membership Fee Required Required
Listing Terms Cash, Conventional, FHA, VA Loan
Special Listing Condition None
Virtual Tour https://www.propertypanorama.com/instaview/stellar/TB8392326

GET MORE INFORMATION
Broker-Owner | Lic# BK3501626






