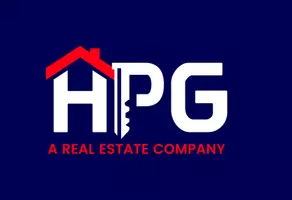3 Beds
2 Baths
1,426 SqFt
3 Beds
2 Baths
1,426 SqFt
Key Details
Property Type Single Family Home
Sub Type Single Family Residence
Listing Status Active
Purchase Type For Sale
Square Footage 1,426 sqft
Price per Sqft $525
Subdivision Residential
MLS Listing ID OM704847
Bedrooms 3
Full Baths 2
HOA Y/N No
Year Built 1996
Annual Tax Amount $2,980
Lot Size 3.840 Acres
Acres 3.84
Property Sub-Type Single Family Residence
Source Stellar MLS
Property Description
Discover the unmatched versatility of this gated 3.84-acre property, offering a rare combination of Residential, Agricultural, and C-2 Commercial zoning. With 500 feet of prime frontage on US Highway 441 and fully fenced for privacy and security, this property is ideal for a private homestead, home-based business, or future commercial development.
The spacious 3-bedroom, 2-bath home includes a flex room perfect for a 4th bedroom or hobby space, a generous family room, and a separate den/office—plenty of room to live, work, and create.
The kitchen and dining combo is both stylish and functional, featuring solid oak cabinets, granite countertops, and a built-in oven. Step outside to a covered patio and deck overlooking a fully stocked pond, professionally maintained by the University of Florida. Enjoy peaceful evenings on the dock, taking in the sunsets and tranquil setting. Dock is 60' total including the L with deck being 16x12 additional space.
Recent upgrades and features include:
Roof 2020; Amana A/C 2022; Engineered drain field 2021; Double-pane insulated windows; Two layers of attic insulation;
Smart whole-house Generac generator; Iron Out water filtration system; Two covered carports (18x25 and 18x20)
Whether you're an investor, entrepreneur, or seeking a peaceful lifestyle with room to grow, this one-of-a-kind property offers limitless potential.
?? Don't miss this rare opportunity—schedule your private showing today!
Location
State FL
County Alachua
Community Residential
Area 32667 - Micanopy
Zoning R2
Interior
Interior Features Ceiling Fans(s), Eat-in Kitchen, Open Floorplan
Heating Central
Cooling Central Air
Flooring Carpet, Ceramic Tile, Wood
Fireplace false
Appliance Built-In Oven, Cooktop, Dishwasher, Disposal, Refrigerator
Laundry Electric Dryer Hookup, Inside, Washer Hookup
Exterior
Exterior Feature Private Mailbox, Storage
Utilities Available Electricity Connected
Waterfront Description Pond
View Y/N Yes
Water Access Yes
Water Access Desc Pond
Roof Type Shingle
Garage false
Private Pool No
Building
Entry Level One
Foundation Slab
Lot Size Range 2 to less than 5
Sewer Septic Tank
Water Well
Structure Type HardiPlank Type
New Construction false
Schools
Elementary Schools Chester Shell Elementary School-Al
Middle Schools Hawthorne Middle/High School-Al
High Schools Eastside High School-Al
Others
Senior Community No
Ownership Fee Simple
Acceptable Financing Cash, Conventional, FHA, VA Loan
Listing Terms Cash, Conventional, FHA, VA Loan
Special Listing Condition None

GET MORE INFORMATION
Broker-Owner | Lic# BK3501626






