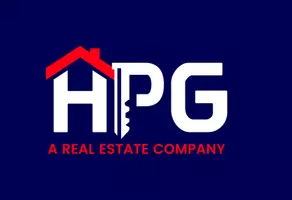3 Beds
2 Baths
2,179 SqFt
3 Beds
2 Baths
2,179 SqFt
Key Details
Property Type Single Family Home
Sub Type Single Family Residence
Listing Status Active
Purchase Type For Sale
Square Footage 2,179 sqft
Price per Sqft $229
Subdivision Rolling Hills Un 03
MLS Listing ID O6317763
Bedrooms 3
Full Baths 2
HOA Y/N No
Year Built 2009
Annual Tax Amount $2,920
Lot Size 1.050 Acres
Acres 1.05
Property Sub-Type Single Family Residence
Source Stellar MLS
Property Description
2,200 sq ft of modern comfort, set on a private 1-acre lot in the desirable Rolling Hills
community. NEW-Roof, Custom Exterior Paint, Landscaping and more. Stepping
through the covered entry into a bright, open floor plan designed with family and entertaining
in mind. Elegant touches and upgrade, recessed lighting, and luxury flooring throughout gives
way to enhancing the homes inviting charm. The family-friendly kitchen is a true gathering
space, featuring a spacious center island for casual dining, along with quartz
countertops, stainless steel appliances, and custom, soft close, cabinetry for ample storage
and style. Laundry/Butler's Pantry right off the Kitchen for added convenience. Retreat to
your oversized primary suite complete with walk-in closets, dual vanities, a full step-in
shower, that has both luxury and functionality. The additional bedrooms and bath ensure
plenty of space for family or the occasional guests. Relax or entertain by the pool,
overlooking a large backyard that has privacy and plenty of room to expand and is great
for creating your own personal oasis. She/He-Shed for those who need an extra space to
create and get away in your own backyard. Located just minutes away from the famous World
Equestrian Center (WEC) and the outdoor enthusiasts will find endless recreational
possibilities at the scenic Rainbow River Park. Enjoy the blend of country tranquility
and the vibrant Florida lifestyle all from the comfort of this stunning home.
Location
State FL
County Marion
Community Rolling Hills Un 03
Area 34481 - Ocala
Zoning R1
Interior
Interior Features Built-in Features, Ceiling Fans(s), Dry Bar, Eat-in Kitchen, High Ceilings, Living Room/Dining Room Combo, Solid Surface Counters, Split Bedroom, Stone Counters, Thermostat, Vaulted Ceiling(s), Walk-In Closet(s), Wet Bar, Window Treatments
Heating Central
Cooling Central Air
Flooring Other
Furnishings Unfurnished
Fireplace false
Appliance Built-In Oven, Cooktop, Dishwasher, Dryer, Exhaust Fan, Freezer, Ice Maker, Microwave, Range, Range Hood, Refrigerator, Touchless Faucet, Washer
Laundry Inside
Exterior
Exterior Feature Garden, Lighting, Outdoor Shower, Private Mailbox, Sliding Doors, Storage
Pool Gunite, In Ground, Lighting, Outside Bath Access
Utilities Available Electricity Connected, Water Connected
Roof Type Shingle
Garage false
Private Pool Yes
Building
Entry Level One
Foundation Block
Lot Size Range 1 to less than 2
Sewer Septic Tank
Water Well
Structure Type Stucco
New Construction false
Others
Pets Allowed Yes
Senior Community No
Ownership Fee Simple
Acceptable Financing Cash, Conventional, FHA, VA Loan
Listing Terms Cash, Conventional, FHA, VA Loan
Special Listing Condition None

GET MORE INFORMATION
Broker-Owner | Lic# BK3501626






