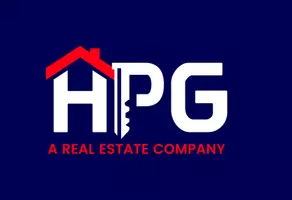5 Beds
9 Baths
8,325 SqFt
5 Beds
9 Baths
8,325 SqFt
Key Details
Property Type Single Family Home
Sub Type Single Family Residence
Listing Status Active
Purchase Type For Sale
Square Footage 8,325 sqft
Price per Sqft $480
Subdivision Stuart Grove Rev Plan Of
MLS Listing ID TB8391973
Bedrooms 5
Full Baths 6
Half Baths 3
HOA Y/N No
Year Built 1983
Annual Tax Amount $82,286
Lot Size 0.280 Acres
Acres 0.28
Property Sub-Type Single Family Residence
Source Stellar MLS
Property Description
This beautifully crafted private residence blends timeless elegance with modern luxury, offering over 8,500 square feet of meticulously updated living space in one of South Tampa's most coveted neighborhoods. Ideally located just a short stroll from the scenic Bayshore Boulevard and within walking distance to the historic Stovall House, this exquisite home is a masterpiece of design and detail.
Featuring 5 spacious bedrooms, a dedicated office, loft, and 6 full bathrooms plus 3 half baths, this residence provides versatile space for both everyday living and entertaining. A brand new roof installed just 3 years ago, along with new gate controls, adds peace of mind and convenience.
Inside, rich wide-plank walnut floors set the tone for sophistication throughout. The gourmet kitchen is a chef's dream—featuring dual islands with striking 3-inch mitered honed marble countertops, top-of-the-line Wolf appliances including two ovens, warming drawers, a 6-burner gas cooktop, two dishwashers, and an oversized Sub-Zero refrigerator. Custom solid wood cabinetry and a full-service butler's pantry complete the culinary experience.
The home also features a third-floor theater and game room, ideal for entertaining, along with an impressive outdoor oasis that includes a summer kitchen, updated pool and spa with cascading waterfalls, and a serene, private ambiance—with no direct neighbors for added tranquility.
Additional highlights include a whole-house generator, three fireplaces, electric blinds, smart home technology, a gated driveway, and dual laundry rooms for added convenience.
Located just 10 minutes from downtown Tampa and 20 minutes from Tampa International Airport, this home offers easy access to the city's best dining, shopping, and entertainment.
Location
State FL
County Hillsborough
Community Stuart Grove Rev Plan Of
Area 33611 - Tampa
Zoning RS-100
Interior
Interior Features Ceiling Fans(s), Central Vaccum, Eat-in Kitchen, High Ceilings, Open Floorplan, Smart Home, Solid Wood Cabinets, Stone Counters, Thermostat, Tray Ceiling(s), Vaulted Ceiling(s), Walk-In Closet(s), Wet Bar, Window Treatments
Heating Central, Electric, Heat Pump
Cooling Central Air, Zoned
Flooring Tile, Wood
Fireplaces Type Gas, Wood Burning
Fireplace true
Appliance Bar Fridge, Built-In Oven, Convection Oven, Dishwasher, Disposal, Dryer, Exhaust Fan, Freezer, Gas Water Heater, Ice Maker, Kitchen Reverse Osmosis System, Microwave, Range, Range Hood, Refrigerator, Tankless Water Heater, Trash Compactor, Washer, Water Filtration System, Water Softener, Whole House R.O. System, Wine Refrigerator
Laundry Common Area, Laundry Room, Upper Level
Exterior
Exterior Feature Courtyard, Lighting, Outdoor Grill, Outdoor Kitchen, Private Mailbox, Rain Gutters, Sprinkler Metered
Parking Features Driveway, Oversized
Garage Spaces 2.0
Pool Chlorine Free, Gunite, Heated, In Ground, Lighting, Salt Water, Tile
Community Features Street Lights
Utilities Available Cable Connected, Electricity Connected, Natural Gas Connected, Sewer Connected, Sprinkler Meter, Water Connected
View Y/N Yes
Roof Type Shingle
Attached Garage true
Garage true
Private Pool Yes
Building
Entry Level Three Or More
Foundation Block, Brick/Mortar, Slab
Lot Size Range 1/4 to less than 1/2
Sewer Public Sewer
Water Public
Structure Type Block,Brick,Concrete
New Construction false
Schools
Elementary Schools Roosevelt-Hb
Middle Schools Coleman-Hb
High Schools Plant-Hb
Others
Senior Community No
Ownership Co-op
Special Listing Condition None
Virtual Tour https://www.propertypanorama.com/instaview/stellar/TB8391973

GET MORE INFORMATION
Broker-Owner | Lic# BK3501626






