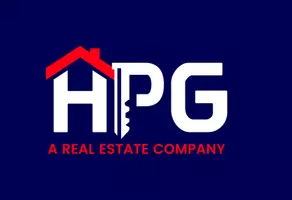4 Beds
4 Baths
3,107 SqFt
4 Beds
4 Baths
3,107 SqFt
Key Details
Property Type Single Family Home
Sub Type Single Family Residence
Listing Status Active
Purchase Type For Sale
Square Footage 3,107 sqft
Price per Sqft $225
Subdivision Parkside At Errol Estates Sub
MLS Listing ID O6311967
Bedrooms 4
Full Baths 3
Half Baths 1
Construction Status Completed
HOA Fees $351/ann
HOA Y/N Yes
Annual Recurring Fee 983.0
Year Built 2004
Annual Tax Amount $5,317
Lot Size 0.410 Acres
Acres 0.41
Property Sub-Type Single Family Residence
Source Stellar MLS
Property Description
Don't miss this exceptional opportunity to own a beautifully maintained 4-bedroom, 3.5-bathroom LAKE FRONT POOL HOME in the desirable Parkside at Errol Estates. This FORMER MODEL HOME is positioned on an OVERSIZED LOT with mature landscaping and backs to Lake Hiawatha, offering scenic views and access to a peaceful walking trail—perfect for morning strolls.
The exterior welcomes you with a PAVERED DRIVEWAY and lush curb appeal. The backyard oasis features a SCREENED-IN POOL that was RESURFACED with marcite and new tile in 2023, with the DECK FRESHLY PAINTED in 2025. A NEW POOL HEATING and COOLING PUMP installed in 2024 keeps the water at your ideal temperature year-round. An upgraded electric panel wired and ready for a hot tub adds even more potential for relaxation and enjoyment.
Inside, the home boasts a bright, functional layout with a spacious open-concept kitchen that flows into a comfortable family room—perfect for entertaining. The formal dining and living rooms provide additional space to gather, with new recessed lighting added to the formal living room for a modern, elevated touch. There's also a dedicated HOME OFFICE, ideal for remote work or study.
The first-floor primary suite is a luxurious retreat, complete with dual walk-in closets and a spa-like ensuite bath featuring a central soaking tub and double walk-in showers. Just off the garage is a dedicated HOME GYM, and both the gym and garage have their own A/C systems, providing comfort for your workouts or hobbies.
Upstairs, you'll find a large loft/game room with its own bathroom, perfect for use as a bonus room, guest suite, or even a fifth bedroom. The home has seen several high-value upgrades, including a new Therma-Tru fiberglass patio door (2025), a NEWER ROOF installed in late 2021, and dual A/C systems replaced in 2019. It also comes with a TRANSFERABLE TERMITE BOND and has been regularly treated for preventative maintenance, offering peace of mind to new owners.
Parkside at Errol Estates offers great community amenities like a resort-style pool and playground. The location provides easy access to major highways, making commuting a breeze. You're just a short drive to Downtown Winter Garden, Downtown Orlando, theme parks, area beaches, and a wide selection of shopping, dining, and entertainment options.
This home combines elegance, function, and convenience in one of the area's most scenic communities. Schedule your private showing today and experience Florida living at its finest!
Location
State FL
County Orange
Community Parkside At Errol Estates Sub
Area 32712 - Apopka
Zoning PUD
Rooms
Other Rooms Bonus Room, Den/Library/Office, Family Room, Formal Dining Room Separate, Formal Living Room Separate, Inside Utility, Storage Rooms
Interior
Interior Features Ceiling Fans(s), Eat-in Kitchen, High Ceilings, Kitchen/Family Room Combo, Open Floorplan, Primary Bedroom Main Floor, Solid Wood Cabinets, Split Bedroom, Stone Counters, Thermostat, Walk-In Closet(s), Window Treatments
Heating Central, Electric
Cooling Central Air
Flooring Ceramic Tile, Wood
Fireplace false
Appliance Dishwasher, Disposal, Electric Water Heater, Microwave, Range, Refrigerator
Laundry Inside, Laundry Room
Exterior
Exterior Feature Sidewalk, Sliding Doors
Parking Features Driveway, Garage Door Opener, Garage Faces Side
Garage Spaces 2.0
Pool Gunite, Heated, In Ground, Outside Bath Access, Screen Enclosure, Tile
Community Features Playground, Pool
Utilities Available Cable Available, Electricity Available, Public, Sewer Connected
Amenities Available Playground, Pool
Waterfront Description Lake Front
View Y/N Yes
View Water
Roof Type Shingle
Porch Rear Porch, Screened
Attached Garage true
Garage true
Private Pool Yes
Building
Lot Description Conservation Area, Oversized Lot, Sidewalk, Paved
Story 2
Entry Level Two
Foundation Slab
Lot Size Range 1/4 to less than 1/2
Sewer Public Sewer
Water Public
Architectural Style Contemporary
Structure Type Block,Stucco
New Construction false
Construction Status Completed
Schools
Elementary Schools Apopka Elem
Middle Schools Apopka Middle
High Schools Apopka High
Others
Pets Allowed Yes
HOA Fee Include Pool
Senior Community No
Ownership Fee Simple
Monthly Total Fees $81
Acceptable Financing Cash, Conventional, FHA
Membership Fee Required Required
Listing Terms Cash, Conventional, FHA
Special Listing Condition None
Virtual Tour https://listings.highlandsmediafl.com/videos/019711b1-d27d-72d0-94b6-79c9842f5c06?v=149

GET MORE INFORMATION
Broker-Owner | Lic# BK3501626






