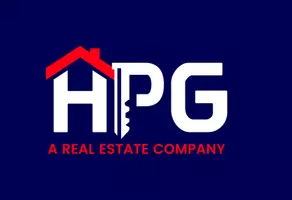3 Beds
2 Baths
1,516 SqFt
3 Beds
2 Baths
1,516 SqFt
Key Details
Property Type Single Family Home
Sub Type Single Family Residence
Listing Status Active
Purchase Type For Sale
Square Footage 1,516 sqft
Price per Sqft $217
Subdivision Bella Vita Ph 1B-2 & 2
MLS Listing ID O6313124
Bedrooms 3
Full Baths 2
HOA Fees $170/qua
HOA Y/N Yes
Annual Recurring Fee 683.04
Year Built 2023
Annual Tax Amount $6,449
Lot Size 4,791 Sqft
Acres 0.11
Property Sub-Type Single Family Residence
Source Stellar MLS
Property Description
the “Allex” model offers 3 bedrooms/2 bathrooms with an open, two-way split plan featuring neutral paint tones and plenty of natural light throughout. Great curb appeal with striking landscape planters will welcome you into this well-maintained home. Situated on a premium lot with no rear neighbors for added privacy. The kitchen is highlighted by upgraded light cabinets, custom backsplash, stainless-steel appliances and adjacent built-in custom bar. The living room is ideal for entertaining family and friends and features a custom wall unit and large screen TV. The primary bedroom is spacious with a large upgraded walk-in closet, ensuite bathroom, walk-in shower and dual rain shower heads. Extend your living area outdoors with a screened and insulated lanai, which can be enjoyed year-round. The back yard is fenced, featuring solar lights and highlighted by river rock. Additional upgrades include: custom light fixtures, ceiling fans, keyless pad entry, upgraded interior door handles, upgraded kitchen sink faucet, crown molding - kitchen cabinets, upgraded microwave, added storage/shelving in laundry room, additional storage in garage/attic, garage door opener, keypad/remotes, upgraded landscaping, custom landscape lights front/back yard, artificial grass rear side yards, exterior security cameras/motion lights. Conveniently located to shopping, restaurants, medical and major roads.
Location
State FL
County Polk
Community Bella Vita Ph 1B-2 & 2
Area 33837 - Davenport
Zoning RES
Rooms
Other Rooms Formal Dining Room Separate, Formal Living Room Separate, Inside Utility
Interior
Interior Features Ceiling Fans(s), Open Floorplan, Smart Home, Split Bedroom, Thermostat, Walk-In Closet(s)
Heating Central
Cooling Central Air
Flooring Carpet, Ceramic Tile
Fireplace false
Appliance Dishwasher, Disposal, Microwave, Refrigerator
Laundry Inside
Exterior
Exterior Feature Sidewalk, Sliding Doors
Garage Spaces 2.0
Fence Vinyl
Community Features Community Mailbox, Deed Restrictions, Playground, Pool, Sidewalks, Street Lights
Utilities Available BB/HS Internet Available, Electricity Connected, Fiber Optics, Public, Water Connected
Amenities Available Fence Restrictions, Playground
Roof Type Shingle
Porch Covered, Rear Porch, Screened
Attached Garage true
Garage true
Private Pool No
Building
Lot Description In County, Landscaped, Sidewalk, Paved
Story 1
Entry Level One
Foundation Slab
Lot Size Range 0 to less than 1/4
Sewer Public Sewer
Water Public
Architectural Style Traditional
Structure Type Block,Stucco
New Construction false
Others
Pets Allowed Yes
HOA Fee Include Pool,Internet
Senior Community No
Ownership Fee Simple
Monthly Total Fees $56
Acceptable Financing Cash, Conventional, VA Loan
Membership Fee Required Required
Listing Terms Cash, Conventional, VA Loan
Special Listing Condition None
Virtual Tour https://imaginethatpics.com/1287-Berry-Ln/idx

GET MORE INFORMATION
Broker-Owner | Lic# BK3501626






