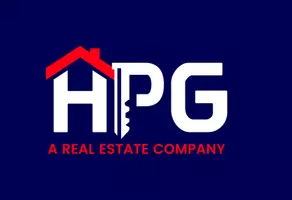2 Beds
2 Baths
1,730 SqFt
2 Beds
2 Baths
1,730 SqFt
Key Details
Property Type Single Family Home
Sub Type Single Family Residence
Listing Status Active
Purchase Type For Sale
Square Footage 1,730 sqft
Price per Sqft $231
Subdivision Mira Lago At Palmer Ranch Ph 2
MLS Listing ID A4653794
Bedrooms 2
Full Baths 2
HOA Fees $1,225/qua
HOA Y/N Yes
Annual Recurring Fee 4900.0
Year Built 1994
Annual Tax Amount $3,583
Lot Size 6,098 Sqft
Acres 0.14
Property Sub-Type Single Family Residence
Source Stellar MLS
Property Description
Enjoy a low-maintenance lifestyle with affordable HOA fees in this rarely available Plaza Verde model, thoughtfully designed around a central, screened courtyard that offers complete privacy and serves as the heart of the home. Inspired by Latin-style living, this unique layout brings natural light and warmth into every key room—including the Formal Living Room, Family Room, Kitchen, and Primary Suite—all centered around the serene courtyard.
If you're seeking expansive lake views, this may not be the home for you. But if you value intimate, light-filled spaces and total privacy, this home is the perfect match.
The barrel tile roof was replaced in 2020, and major systems have been recently updated, including a new AC system and water heater in 2024. The kitchen features newer appliances and stylish granite countertops.
Leave the lawnmower and hedge trimmers behind—your HOA covers lawn care, mulching, irrigation, pruning, and even pressure-washing the roof, sidewalks, and driveway. Exterior home painting is included every seven years, and best of all—no pet restrictions!
Mira Lago offers residents a heated pool and spa, three lakes teeming with wildlife and vibrant birdlife, sidewalks for scenic strolls, and benches to rest along the way. Located just minutes from the world-famous beaches of Siesta Key and the Legacy Trail, this home combines comfort, convenience, and a lifestyle of ease.
Location
State FL
County Sarasota
Community Mira Lago At Palmer Ranch Ph 2
Area 34238 - Sarasota/Sarasota Square
Zoning RE1
Interior
Interior Features Built-in Features, Cathedral Ceiling(s), Ceiling Fans(s), Eat-in Kitchen, High Ceilings, Kitchen/Family Room Combo, Living Room/Dining Room Combo, Open Floorplan, Split Bedroom, Stone Counters, Thermostat, Walk-In Closet(s), Window Treatments
Heating Central, Electric
Cooling Central Air
Flooring Carpet, Ceramic Tile
Fireplace false
Appliance Dishwasher, Disposal, Dryer, Electric Water Heater, Microwave, Range, Refrigerator
Laundry Inside
Exterior
Exterior Feature Courtyard, Lighting, Private Mailbox, Rain Gutters, Sidewalk, Sliding Doors
Parking Features Driveway, Garage Door Opener
Garage Spaces 2.0
Pool Heated, In Ground
Community Features Association Recreation - Owned, Deed Restrictions, Gated Community - No Guard, No Truck/RV/Motorcycle Parking, Pool, Sidewalks, Street Lights
Utilities Available Cable Available, Electricity Connected, Fire Hydrant, Public, Underground Utilities, Water Connected
Amenities Available Fence Restrictions, Gated, Maintenance, Pool, Spa/Hot Tub, Vehicle Restrictions
Roof Type Tile
Porch Covered, Patio, Porch, Screened
Attached Garage true
Garage true
Private Pool No
Building
Lot Description In County, Landscaped, Sidewalk, Paved, Private
Entry Level One
Foundation Slab
Lot Size Range 0 to less than 1/4
Sewer Public Sewer
Water Public
Architectural Style Mediterranean
Structure Type Block,Cement Siding,Stucco
New Construction false
Schools
Elementary Schools Gulf Gate Elementary
Middle Schools Sarasota Middle
High Schools Riverview High
Others
Pets Allowed Cats OK, Dogs OK, Yes
HOA Fee Include Cable TV,Pool,Escrow Reserves Fund,Maintenance Structure,Maintenance Grounds,Management,Pest Control,Private Road,Trash
Senior Community No
Pet Size Extra Large (101+ Lbs.)
Ownership Fee Simple
Monthly Total Fees $408
Acceptable Financing Cash, Conventional
Membership Fee Required Required
Listing Terms Cash, Conventional
Num of Pet 10+
Special Listing Condition None
Virtual Tour https://pix360.com/phototour3/40018/

GET MORE INFORMATION
Broker-Owner | Lic# BK3501626






