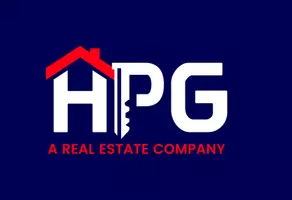3 Beds
2 Baths
1,246 SqFt
3 Beds
2 Baths
1,246 SqFt
Key Details
Property Type Single Family Home
Sub Type Villa
Listing Status Active
Purchase Type For Sale
Square Footage 1,246 sqft
Price per Sqft $228
Subdivision Keystone Sub
MLS Listing ID S5127445
Bedrooms 3
Full Baths 2
Construction Status Completed
HOA Fees $400/mo
HOA Y/N Yes
Annual Recurring Fee 4800.0
Year Built 2000
Annual Tax Amount $4,228
Lot Size 3,049 Sqft
Acres 0.07
Property Sub-Type Villa
Source Stellar MLS
Property Description
ceramic tiles flooring throughout. The open-concept design seamlessly connects the kitchen with the living and dining areas, perfect for
entertaining or everyday living. The kitchen, located at the rear of the home, features a picturesque view of the pond, which can be enjoyed from
the sliding doors leading out to the porch.Convenience is key with this property, as it is just minutes away from major roads including the
Turnpike and 417. The proximity to the airport, Lake Nona, Publix, and Sun Rail Train Station makes commuting and daily errands a breeze.
Additionally, you'll find yourself near all major theme parks, a variety of shopping centers, diverse restaurants, medical facilities, and wellregarded schools.The Keystone Community enhances your lifestyle with its amenities, including a pool and a playground.Lawn care , water and trash collection is included with HOA fees.
Location
State FL
County Orange
Community Keystone Sub
Area 32824 - Orlando/Taft / Meadow Woods
Zoning P-D
Interior
Interior Features High Ceilings, Solid Surface Counters, Vaulted Ceiling(s)
Heating Central, Electric
Cooling Central Air
Flooring Ceramic Tile
Fireplace false
Appliance Dishwasher, Dryer, Electric Water Heater, Microwave, Range, Washer
Laundry Corridor Access, Electric Dryer Hookup, Laundry Closet, Washer Hookup
Exterior
Exterior Feature Sliding Doors
Parking Features Ground Level, Parking Pad, Reserved
Community Features Clubhouse, Pool
Utilities Available BB/HS Internet Available, Cable Available, Electricity Available, Electricity Connected, Sewer Connected, Water Available, Water Connected
Amenities Available Pool
View Trees/Woods, Water
Roof Type Shingle
Porch Rear Porch, Screened
Garage false
Private Pool No
Building
Entry Level One
Foundation Slab
Lot Size Range 0 to less than 1/4
Sewer Public Sewer
Water Public
Architectural Style Traditional
Structure Type Block,Cement Siding
New Construction false
Construction Status Completed
Schools
Elementary Schools Oakshire Elem
Middle Schools Meadow Wood Middle
High Schools Cypress Creek High
Others
Pets Allowed Cats OK, Dogs OK
HOA Fee Include Common Area Taxes,Pool,Escrow Reserves Fund,Maintenance Structure,Maintenance Grounds
Senior Community No
Ownership Fee Simple
Monthly Total Fees $400
Acceptable Financing Cash, Conventional, FHA, VA Loan
Membership Fee Required Required
Listing Terms Cash, Conventional, FHA, VA Loan
Special Listing Condition None
Virtual Tour https://www.propertypanorama.com/instaview/stellar/S5127445

GET MORE INFORMATION
Broker-Owner | Lic# BK3501626






