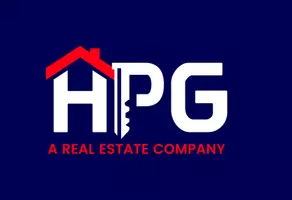3 Beds
2 Baths
1,287 SqFt
3 Beds
2 Baths
1,287 SqFt
Key Details
Property Type Single Family Home
Sub Type Single Family Residence
Listing Status Active
Purchase Type For Sale
Square Footage 1,287 sqft
Price per Sqft $217
Subdivision Pebblebrooke Estates
MLS Listing ID L4953236
Bedrooms 3
Full Baths 2
Construction Status Completed
HOA Fees $410/ann
HOA Y/N Yes
Annual Recurring Fee 410.0
Year Built 2006
Annual Tax Amount $1,908
Lot Size 9,583 Sqft
Acres 0.22
Property Sub-Type Single Family Residence
Source Stellar MLS
Property Description
Step inside to an open and airy layout featuring a split floor plan that offers both comfort and privacy. To one side of the home, the primary suite provides a quiet retreat with plenty of natural light and space to unwind. On the opposite side, you'll find the secondary bedrooms and a full bath—perfect for guests or additional household members.
The heart of the home features a functional kitchen with newer appliances and ample counter space, opening to a bright and spacious living room. Whether you're relaxing or entertaining, the flow is effortless.
Step out back to enjoy the screened-in porch, an ideal space for morning coffee or evening conversations. Beyond the porch, the fully fenced backyard—fenced in just last year—offers privacy and versatility. There's even a playset already in place, surrounded by open green space, ready for whatever you envision.
With big-ticket items already done—brand new roof (Feb 2025), A/C replaced in 2022, and a newer water heater—this home is move-in ready and easy to maintain. Don't miss your chance to walk through and fall in love.
Location
State FL
County Polk
Community Pebblebrooke Estates
Area 33810 - Lakeland
Rooms
Other Rooms Inside Utility
Interior
Interior Features Cathedral Ceiling(s), Ceiling Fans(s), Eat-in Kitchen, Open Floorplan, Primary Bedroom Main Floor, Walk-In Closet(s)
Heating Central
Cooling Central Air
Flooring Ceramic Tile
Fireplace false
Appliance Dishwasher, Dryer, Microwave, Range, Refrigerator, Washer
Laundry Inside
Exterior
Exterior Feature Rain Gutters, Sidewalk, Sliding Doors
Garage Spaces 2.0
Utilities Available BB/HS Internet Available, Cable Available, Electricity Connected, Public
Roof Type Shingle
Porch Rear Porch, Screened
Attached Garage true
Garage true
Private Pool No
Building
Lot Description Cul-De-Sac
Story 1
Entry Level One
Foundation Slab
Lot Size Range 0 to less than 1/4
Sewer Public Sewer
Water Public
Structure Type Stucco
New Construction false
Construction Status Completed
Others
Pets Allowed Yes
Senior Community No
Ownership Fee Simple
Monthly Total Fees $34
Membership Fee Required Required
Special Listing Condition None
Virtual Tour https://www.propertypanorama.com/instaview/stellar/L4953236

GET MORE INFORMATION
Broker-Owner | Lic# BK3501626






