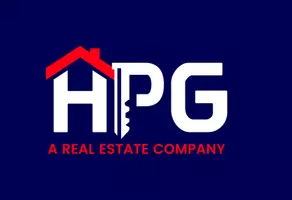4 Beds
3 Baths
2,626 SqFt
4 Beds
3 Baths
2,626 SqFt
Open House
Sat Aug 30, 2:00pm - 4:00pm
Sun Aug 31, 2:00am - 4:00pm
Key Details
Property Type Single Family Home
Sub Type Single Family Residence
Listing Status Active
Purchase Type For Sale
Square Footage 2,626 sqft
Price per Sqft $239
Subdivision Johns Lake Pointe A & S
MLS Listing ID O6312300
Bedrooms 4
Full Baths 2
Half Baths 1
HOA Fees $385/qua
HOA Y/N Yes
Annual Recurring Fee 1540.0
Year Built 2013
Annual Tax Amount $6,410
Lot Size 9,583 Sqft
Acres 0.22
Property Sub-Type Single Family Residence
Source Stellar MLS
Property Description
Enjoy the comfort of a brand new A/C unit installed in January 2025 and freshly painted interiors (2022) that create a crisp, modern ambiance. The spacious eat-in kitchen features a large island with seating for four, ample cabinetry, a custom pantry, and extensive counter space—perfect for gatherings or morning routines.
The first floor features a flexible bonus room that can easily serve as a home office, study, or a welcoming fifth bedroom for overnight guests.
The primary suite includes a beautifully crafted walk-in closet, while the custom laundry room offers built-in cabinetry and a convenient hanging bar for added functionality.
Just beyond the living space, the screened-in lanai invites you to relax and unwind. Situated on a prime corner lot, the property also boasts a generously sized yard with endless potential for outdoor enjoyment.
The epoxy-coated two-car garage is both functional and stylish, freshly painted and equipped with motion-sensor lighting for your convenience.
Community amenities include a pool, clubhouse, fitness center, yoga studio, pickleball and tennis courts—everything you need for a vibrant, active lifestyle. Located just 10 minutes from historic downtown Winter Garden and adjacent to the John Lake Conservation Area, you'll also enjoy easy walking and biking access to Tucker Ranch, the future site of a holistic wellness center, teaching farm, and family activity hub.
With its thoughtful design, abundant amenities, and unbeatable location, this home offers the perfect blend of comfort, convenience, and community.
Location
State FL
County Orange
Community Johns Lake Pointe A & S
Area 34787 - Winter Garden/Oakland
Zoning PUD
Rooms
Other Rooms Den/Library/Office, Loft
Interior
Interior Features Ceiling Fans(s), In Wall Pest System, Open Floorplan, Stone Counters, Tray Ceiling(s), Walk-In Closet(s)
Heating Central, Electric
Cooling Central Air
Flooring Luxury Vinyl, Tile
Fireplace false
Appliance Dishwasher, Disposal, Dryer, Microwave, Range, Refrigerator, Washer
Laundry Laundry Room, Upper Level
Exterior
Exterior Feature Lighting, Private Mailbox, Sidewalk
Parking Features Driveway, Garage Door Opener
Garage Spaces 2.0
Community Features Clubhouse, Deed Restrictions, Fitness Center, Golf Carts OK, Handicap Modified, Irrigation-Reclaimed Water, Playground, Pool, Sidewalks, Tennis Court(s)
Utilities Available Cable Connected, Electricity Connected, Public, Sewer Connected, Water Connected
Amenities Available Clubhouse, Fitness Center, Park, Pickleball Court(s), Playground, Pool, Recreation Facilities, Tennis Court(s), Trail(s)
Water Access Yes
Water Access Desc Lake
Roof Type Shingle
Porch Covered, Patio, Screened
Attached Garage true
Garage true
Private Pool No
Building
Lot Description Corner Lot, City Limits, Landscaped, Level, Sidewalk, Paved
Story 2
Entry Level Two
Foundation Slab
Lot Size Range 0 to less than 1/4
Sewer Public Sewer
Water Public
Architectural Style Florida
Structure Type Block,Stucco
New Construction false
Schools
Elementary Schools Sunridge Elementary
Middle Schools Sunridge Middle
High Schools West Orange High
Others
Pets Allowed Cats OK, Dogs OK, Yes
HOA Fee Include Pool,Recreational Facilities
Senior Community No
Ownership Fee Simple
Monthly Total Fees $128
Acceptable Financing Cash, Conventional, FHA, VA Loan
Membership Fee Required Required
Listing Terms Cash, Conventional, FHA, VA Loan
Special Listing Condition None
Virtual Tour https://imaginethatpics.com/15058-Sawgrass-Bluff-Dr/idx

GET MORE INFORMATION
Broker-Owner | Lic# BK3501626






