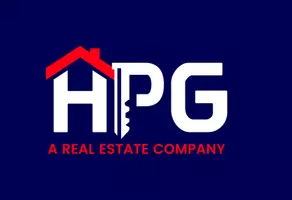3 Beds
2 Baths
2,435 SqFt
3 Beds
2 Baths
2,435 SqFt
Key Details
Property Type Single Family Home
Sub Type Single Family Residence
Listing Status Active
Purchase Type For Sale
Square Footage 2,435 sqft
Price per Sqft $139
Subdivision Port Charlotte Sec 033
MLS Listing ID C7508555
Bedrooms 3
Full Baths 2
HOA Y/N No
Originating Board Stellar MLS
Year Built 1989
Annual Tax Amount $4,714
Lot Size 10,018 Sqft
Acres 0.23
Lot Dimensions 80x125
Property Sub-Type Single Family Residence
Property Description
Step inside and be greeted by soaring high ceilings and freshly painted interiors that create a light, airy atmosphere. The expansive open kitchen is a true centerpiece—perfect for entertaining guests with its abundant counter space, cabinetry, and easy flow into the oversized dining room. Whether you're hosting holidays or casual get-togethers, this space has the size and charm to do it all.
The enclosed lanai, complete with ductwork added in 2005, offers an additional living area with tranquil canal views—a peaceful spot for a morning coffee or an evening of relaxation. Each bedroom is generously sized, and both bathrooms are well appointed, making this home as functional as it is welcoming.
Outside, enjoy your own private oasis in the large, fenced backyard, perfect for pets, gardening, or future outdoor additions. Cast a line or launch a kayak from your own backyard—this freshwater canal offers both fun and serenity. With a newer roof (2022), A/C (2019), and a prime location just minutes to shopping, dining, hospitals, and I-75 access, this home truly has it all.
Whether you're a growing family, a seasonal resident, or an investor looking for strong rental potential, this property offers incredible value in a sought-after area of Southwest Florida.
Location
State FL
County Charlotte
Community Port Charlotte Sec 033
Area 33954 - Port Charlotte
Zoning RSF3.5
Interior
Interior Features Ceiling Fans(s), High Ceilings, Kitchen/Family Room Combo, Open Floorplan, Primary Bedroom Main Floor, Split Bedroom, Vaulted Ceiling(s), Walk-In Closet(s)
Heating Central
Cooling Central Air
Flooring Tile
Fireplace false
Appliance Dishwasher, Dryer, Electric Water Heater, Exhaust Fan, Microwave, Range, Refrigerator, Washer
Laundry In Garage
Exterior
Exterior Feature Private Mailbox
Garage Spaces 2.0
Utilities Available BB/HS Internet Available, Electricity Connected
Waterfront Description Canal - Freshwater
View Y/N Yes
Water Access Yes
Water Access Desc Canal - Freshwater
Roof Type Shingle
Attached Garage true
Garage true
Private Pool No
Building
Story 1
Entry Level One
Foundation Slab
Lot Size Range 0 to less than 1/4
Sewer Septic Tank
Water Public
Structure Type Block
New Construction false
Others
Senior Community No
Ownership Fee Simple
Acceptable Financing Cash, Conventional, FHA, VA Loan
Listing Terms Cash, Conventional, FHA, VA Loan
Special Listing Condition None
Virtual Tour https://www.propertypanorama.com/instaview/stellar/C7508555

GET MORE INFORMATION
Broker-Owner | Lic# BK3501626






