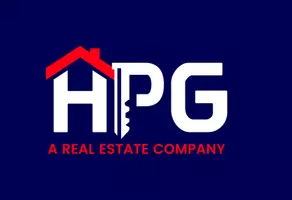4 Beds
3 Baths
2,043 SqFt
4 Beds
3 Baths
2,043 SqFt
Key Details
Property Type Single Family Home
Sub Type Single Family Residence
Listing Status Active
Purchase Type For Sale
Square Footage 2,043 sqft
Price per Sqft $230
Subdivision Deer Path Phase 2
MLS Listing ID OM692111
Bedrooms 4
Full Baths 3
Construction Status Completed
HOA Fees $125/ann
HOA Y/N Yes
Annual Recurring Fee 125.0
Year Built 2003
Annual Tax Amount $3,405
Lot Size 0.500 Acres
Acres 0.5
Lot Dimensions 126.0 X 174.0
Property Sub-Type Single Family Residence
Source Stellar MLS
Property Description
Welcome to your dream home! This vacant, move-in ready 4-bedroom, 3-bathroom beauty is loaded with upgrades and perfectly designed for modern living. The spacious open floor plan features vaulted ceilings, creating an airy, light-filled ambiance throughout.
Enjoy a chef's delight in the oversized kitchen, perfect for entertaining, flowing seamlessly into the generous living and dining areas. The private master suite offers a peaceful retreat, while the separate in-law suite adds flexibility for guests.
Step outside to your newly renovated, screened-in heated pool—complete with all-new equipment—ideal for year-round relaxation and fun. A large shed in the backyard adds serious functionality, fully equipped with electricity, lighting, a workbench, and a premium ventilation system, making it the ultimate workshop or hobby space.
Additional features include:
Whole-house water filtration system
Tile flooring throughout, except one carpeted bedroom
$10,000 seller incentive toward closing costs or repairs
Conveniently located near shops, dining, and schools
Owner is motivated!
This home truly has it all—style, space, upgrades, and value.
?? Schedule your private showing today!
Location
State FL
County Marion
Community Deer Path Phase 2
Area 34472 - Ocala
Zoning R3
Rooms
Other Rooms Attic
Interior
Interior Features Cathedral Ceiling(s), Ceiling Fans(s), Coffered Ceiling(s), Eat-in Kitchen, High Ceilings, Living Room/Dining Room Combo, Open Floorplan, Primary Bedroom Main Floor, Solid Surface Counters, Solid Wood Cabinets, Split Bedroom, Thermostat, Tray Ceiling(s), Vaulted Ceiling(s), Walk-In Closet(s)
Heating Central
Cooling Central Air
Flooring Ceramic Tile
Fireplaces Type Gas, Living Room
Furnishings Unfurnished
Fireplace true
Appliance Dishwasher, Dryer, Electric Water Heater, Exhaust Fan, Kitchen Reverse Osmosis System, Microwave, Range, Range Hood, Refrigerator, Washer, Water Filtration System, Water Purifier, Water Softener, Whole House R.O. System
Laundry Laundry Room
Exterior
Exterior Feature Garden, Lighting, Private Mailbox, Rain Gutters, Sliding Doors
Parking Features Driveway, Garage Door Opener, Garage Faces Side
Garage Spaces 2.0
Fence Vinyl, Wood
Pool Deck, Heated, In Ground, Lighting, Screen Enclosure, Tile
Community Features Deed Restrictions, Street Lights
Utilities Available Cable Available, Electricity Available, Natural Gas Available, Public, Underground Utilities, Water Available
View Garden, Pool
Roof Type Shingle
Porch Deck, Enclosed, Front Porch, Patio, Rear Porch, Screened
Attached Garage true
Garage true
Private Pool Yes
Building
Lot Description Oversized Lot, Paved, Unincorporated
Entry Level One
Foundation Slab
Lot Size Range 1/2 to less than 1
Builder Name Unknown
Sewer Public Sewer
Water Public
Structure Type Block,Concrete,Stucco
New Construction false
Construction Status Completed
Schools
Elementary Schools Ward-Highlands Elem. School
Middle Schools Fort King Middle School
High Schools Forest High School
Others
Pets Allowed Yes
HOA Fee Include Maintenance Grounds
Senior Community No
Ownership Fee Simple
Monthly Total Fees $10
Acceptable Financing Cash, Conventional, FHA, USDA Loan, VA Loan
Membership Fee Required Required
Listing Terms Cash, Conventional, FHA, USDA Loan, VA Loan
Special Listing Condition None
Virtual Tour https://www.propertypanorama.com/instaview/stellar/OM692111

GET MORE INFORMATION
Broker-Owner | Lic# BK3501626






