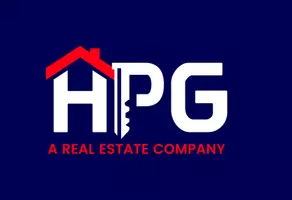4 Beds
3 Baths
3,061 SqFt
4 Beds
3 Baths
3,061 SqFt
Key Details
Property Type Single Family Home
Sub Type Single Family Residence
Listing Status Active
Purchase Type For Sale
Square Footage 3,061 sqft
Price per Sqft $204
Subdivision Beacon Ridge At Legends
MLS Listing ID R4908789
Bedrooms 4
Full Baths 3
HOA Fees $281/mo
HOA Y/N Yes
Annual Recurring Fee 6378.0
Year Built 2003
Annual Tax Amount $7,595
Lot Size 7,405 Sqft
Acres 0.17
Property Sub-Type Single Family Residence
Source Stellar MLS
Property Description
? VIRTUAL TOUR & VIDEO AVAILABLE – Click Links 1 & 2! ?
Featuring 4 bedrooms, 3 full bathrooms, and a versatile bonus room ideal for a den, office, playroom, or media room, this spacious two-story home also includes a 2-car garage large enough for golf cart on a premium golf course lot.
Step into an open floor plan designed for both comfort and entertaining. The kitchen boasts 42" wood cabinetry, a stainless steel appliance package, eat-in space, breakfast nook, and a family room combination, with direct access to the rear patio overlooking the golf course.
Enjoy additional formal spaces with both a formal living room and formal dining room. The master suite is a true retreat with a spa-like bathroom featuring a garden tub, separate shower, private water closet, and his-and-hers vanities.
Ceramic tile flooring extends through the foyer, kitchen, dinette, walkways, and all wet areas for durability and style.
Located in a guarded and gated community, residents enjoy access to a resort-style pool, clubhouse, fitness center, and more.
Prime location—just minutes from major highways, dining, shopping, and top Central Florida attractions like Disney World and Universal Studios.Don't miss your chance to own this gem—schedule your private showing today!
Location
State FL
County Lake
Community Beacon Ridge At Legends
Area 34711 - Clermont
Zoning PUD
Rooms
Other Rooms Den/Library/Office, Family Room, Formal Dining Room Separate, Formal Living Room Separate
Interior
Interior Features Ceiling Fans(s), Eat-in Kitchen, High Ceilings, Kitchen/Family Room Combo, Living Room/Dining Room Combo, PrimaryBedroom Upstairs, Split Bedroom, Stone Counters, Walk-In Closet(s)
Heating Central
Cooling Central Air
Flooring Carpet, Ceramic Tile
Fireplace false
Appliance Cooktop, Dishwasher, Disposal, Dryer, Electric Water Heater, Microwave, Range, Refrigerator, Washer
Laundry Inside, Laundry Room
Exterior
Exterior Feature Sidewalk, Sliding Doors, Sprinkler Metered
Garage Spaces 2.0
Community Features Deed Restrictions, Fitness Center, Gated Community - Guard, Playground, Pool, Restaurant, Sidewalks, Tennis Court(s), Street Lights
Utilities Available BB/HS Internet Available, Cable Available, Electricity Connected, Sewer Connected, Sprinkler Meter, Sprinkler Recycled, Water Available, Water Connected
Amenities Available Basketball Court, Clubhouse, Fitness Center, Gated, Golf Course, Playground, Pool, Recreation Facilities, Security
View Golf Course
Roof Type Shingle
Attached Garage true
Garage true
Private Pool No
Building
Lot Description On Golf Course
Story 1
Entry Level Two
Foundation Slab
Lot Size Range 0 to less than 1/4
Sewer Public Sewer
Water None
Structure Type Block,Concrete,Stucco
New Construction false
Schools
Elementary Schools Lost Lake Elem
Middle Schools East Ridge Middle
High Schools East Ridge High
Others
Pets Allowed Yes
HOA Fee Include Guard - 24 Hour,Common Area Taxes,Pool
Senior Community No
Ownership Fee Simple
Monthly Total Fees $531
Membership Fee Required Required
Special Listing Condition None
Virtual Tour https://sites.listpix.com/vd/147190136

GET MORE INFORMATION
Broker-Owner | Lic# BK3501626






