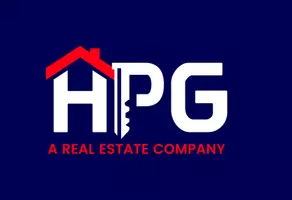2 Beds
2 Baths
576 SqFt
2 Beds
2 Baths
576 SqFt
Key Details
Property Type Mobile Home
Sub Type Mobile Home
Listing Status Active
Purchase Type For Sale
Square Footage 576 sqft
Price per Sqft $147
Subdivision Fair Lane Acres Second Add
MLS Listing ID N6136184
Bedrooms 2
Full Baths 2
HOA Fees $131/mo
HOA Y/N Yes
Annual Recurring Fee 3144.0
Year Built 1968
Annual Tax Amount $839
Lot Size 2,613 Sqft
Acres 0.06
Lot Dimensions 40x65
Property Sub-Type Mobile Home
Source Stellar MLS
Property Description
Looking for a cozy, affordable, and carefree escape from the cold? This charming 2 Bedroom / 2 Bathroom manufactured home is the perfect seasonal getaway—or full-time residence—in one of Bradenton's most desirable 55+ communities!
Home Highlights:
Comfort All Year Round: Enjoy a spacious living room, dedicated dining area, kitchen, and laundry space—all under AC.
Peace of Mind: Featuring a newer roof and a well-maintained interior that's move-in ready.
Low-Maintenance Living: Just $131/month covers community amenities and lawn care, giving you more time to relax and explore.
Pet-Friendly Community: Bring your furry companion—this community welcomes pets!
Community Perks:
Resort-Style Amenities: Take a refreshing dip in the sparkling community pool, enjoy a game of shuffleboard or pickleball, and participate in a wide range of community events and activities.
Vibrant Social Life: Make new friends and stay active in a welcoming, neighborly atmosphere designed for 55+ residents.
Prime Location:
Conveniently located near shopping, dining, medical facilities, banks, and just a short drive to the Sarasota-Bradenton International Airport. Whether you're heading out for errands or meeting friends for lunch, everything you need is close at hand.
This gem won't last long—whether you're seeking a seasonal escape or your next forever home, this is Florida living made easy. Schedule a tour today and discover the lifestyle you've been dreaming of!
Location
State FL
County Manatee
Community Fair Lane Acres Second Add
Area 34207 - Bradenton/Fifty Seventh Avenue
Zoning RSMH6
Direction W
Interior
Interior Features Kitchen/Family Room Combo, Living Room/Dining Room Combo, Primary Bedroom Main Floor
Heating Central
Cooling Central Air
Flooring Carpet, Linoleum
Fireplace false
Appliance Built-In Oven, Cooktop, Refrigerator
Laundry Inside
Exterior
Exterior Feature Lighting
Community Features Pool
Utilities Available Electricity Connected, Sewer Connected, Water Connected
Amenities Available Shuffleboard Court, Tennis Court(s)
Roof Type Metal
Garage false
Private Pool No
Building
Story 1
Entry Level One
Foundation Crawlspace
Lot Size Range 0 to less than 1/4
Sewer Public Sewer
Water None
Structure Type Metal Siding
New Construction false
Schools
Elementary Schools Oneco Elementary
Middle Schools W.D. Sugg Middle
High Schools Southeast High
Others
Pets Allowed Cats OK, Dogs OK
Senior Community Yes
Ownership Fee Simple
Monthly Total Fees $262
Acceptable Financing Cash, Conventional
Membership Fee Required Required
Listing Terms Cash, Conventional
Special Listing Condition None
Virtual Tour https://www.propertypanorama.com/instaview/stellar/N6136184

GET MORE INFORMATION
Broker-Owner | Lic# BK3501626






