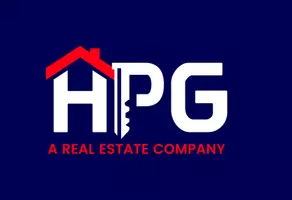3 Beds
2 Baths
1,771 SqFt
3 Beds
2 Baths
1,771 SqFt
OPEN HOUSE
Sat May 31, 12:00pm - 3:00pm
Key Details
Property Type Townhouse
Sub Type Townhouse
Listing Status Active
Purchase Type For Sale
Square Footage 1,771 sqft
Price per Sqft $152
Subdivision Villa Serena A Condo
MLS Listing ID T3451507
Bedrooms 3
Full Baths 2
Condo Fees $375
Construction Status Completed
HOA Y/N No
Annual Recurring Fee 4500.0
Year Built 2008
Annual Tax Amount $3,593
Property Sub-Type Townhouse
Source Stellar MLS
Property Description
This is more than a condo, it's the lifestyle upgrade you've been waiting for. Step into a clean, sunlit unit just north of Bloomingdale Ave, designed for those who want both comfort and convenience. The open-concept layout draws you in, offering seamless sight lines from kitchen to dining to living, so you can move, entertain, and unwind without missing a beat.
Picture mornings in the spacious living room, evenings on the screened lanai with a breeze and a glass of wine in hand. It's quiet. It's private. It just works. The smart split-bedroom floor plan ensures privacy, while the second bathroom keeps guests and family comfortable.
Outside your door, escape the daily grind in a peaceful, gated community that knows how to do calm right. Relax poolside, hit the fitness center, or take a walk on the scenic trail. You choose the pace.
And the location? Unbeatable. You're minutes from I-75, Hwy 301, Target, Winthrop Center, restaurants, parks, and more. Everything you need is close without the chaos of city life.
If you're done compromising and ready for a home that hits the sweet spot, style, space, location, and ease, Villa Serena delivers. Come see for yourself.
Location
State FL
County Hillsborough
Community Villa Serena A Condo
Area 33578 - Riverview
Zoning PD
Interior
Interior Features Ceiling Fans(s), High Ceilings, Open Floorplan, Split Bedroom, Walk-In Closet(s)
Heating Central, Electric
Cooling Central Air
Flooring Carpet, Ceramic Tile
Furnishings Unfurnished
Fireplace false
Appliance Dishwasher, Dryer, Microwave, Range, Refrigerator, Washer
Laundry In Kitchen, Laundry Closet
Exterior
Exterior Feature Balcony, Sidewalk, Sliding Doors
Parking Features Driveway, Garage Door Opener
Garage Spaces 1.0
Community Features Fitness Center, Gated, Pool, Sidewalks, Street Lights
Utilities Available BB/HS Internet Available, Cable Available, Electricity Connected, Public, Sewer Connected, Water Connected
Amenities Available Fitness Center, Gated, Maintenance, Pool, Tennis Court(s)
Roof Type Shingle
Porch Covered, Rear Porch, Screened
Attached Garage true
Garage true
Private Pool No
Building
Lot Description Sidewalk
Story 2
Entry Level Two
Foundation Slab
Lot Size Range Non-Applicable
Builder Name Pulte
Sewer Public Sewer
Water Public
Architectural Style Other
Structure Type Block,Concrete,Stucco
New Construction false
Construction Status Completed
Schools
Elementary Schools Ippolito-Hb
Middle Schools Mclane-Hb
High Schools Spoto High-Hb
Others
Pets Allowed Yes
HOA Fee Include Pool,Insurance,Maintenance Structure,Maintenance Grounds,Private Road,Recreational Facilities,Sewer,Water
Senior Community No
Pet Size Small (16-35 Lbs.)
Ownership Fee Simple
Monthly Total Fees $375
Acceptable Financing Cash, Conventional, FHA, VA Loan
Listing Terms Cash, Conventional, FHA, VA Loan
Num of Pet 2
Special Listing Condition None
Virtual Tour https://www.zillow.com/view-imx/dd6cad8d-f314-4fd0-82ef-c4c47c69c267?setAttribution=mls&wl=true&initialViewType=pano&utm_source=dashboard

GET MORE INFORMATION
Broker-Owner | Lic# BK3501626






